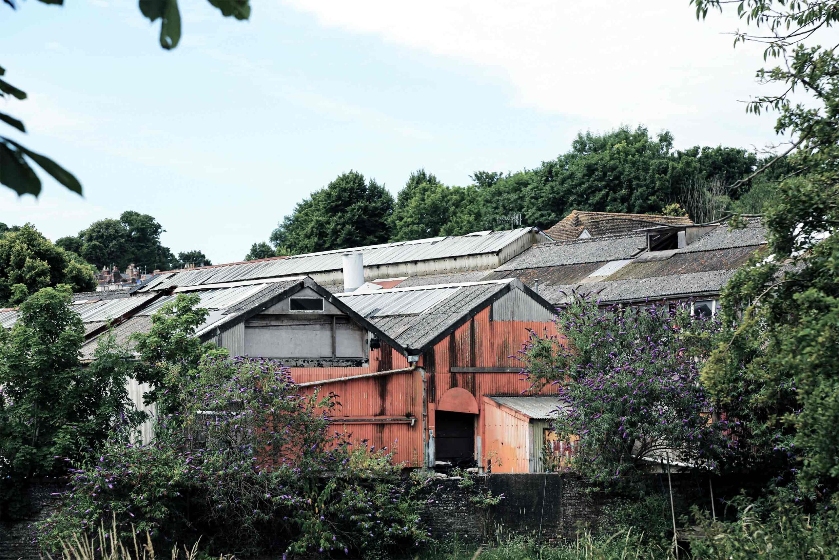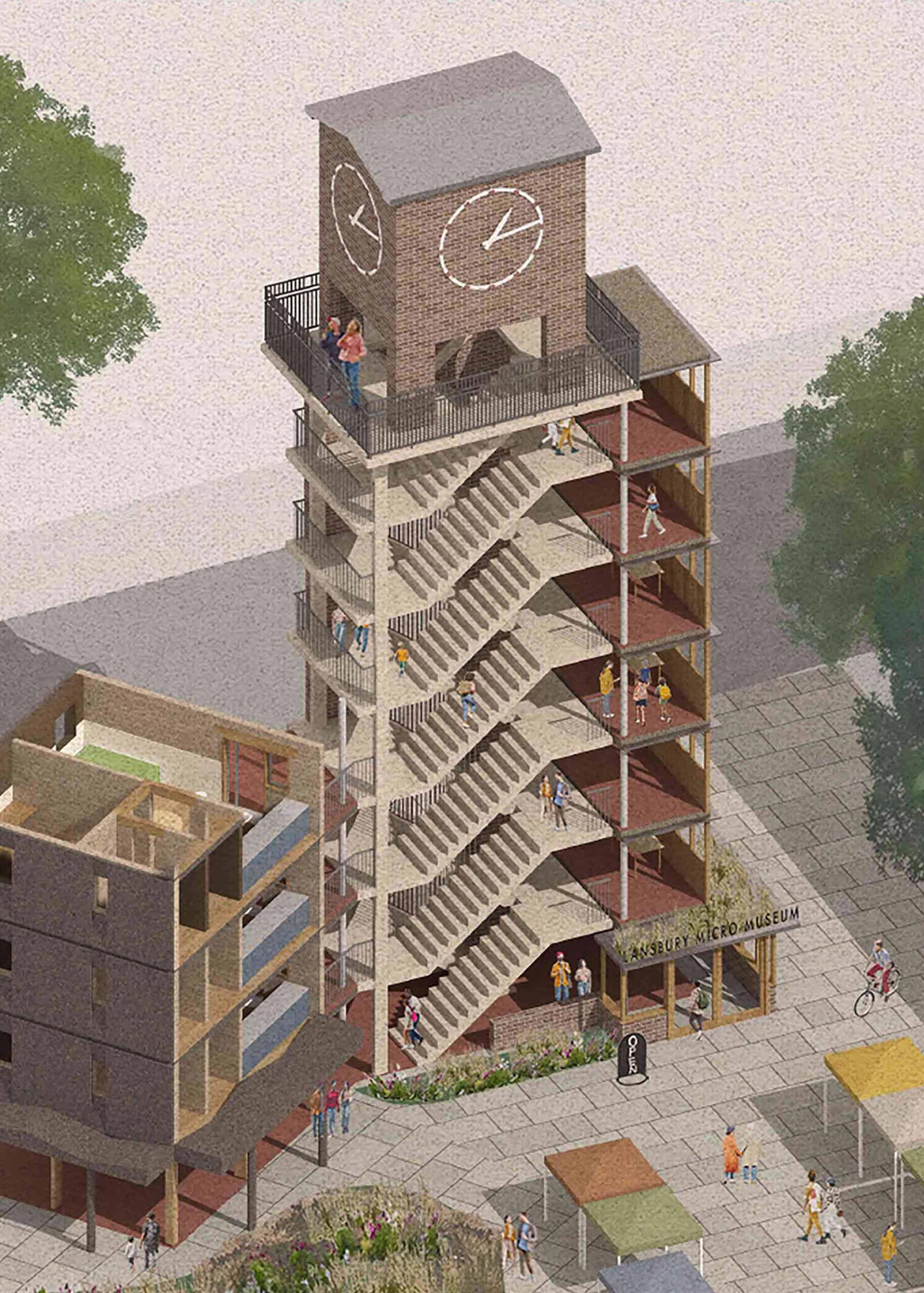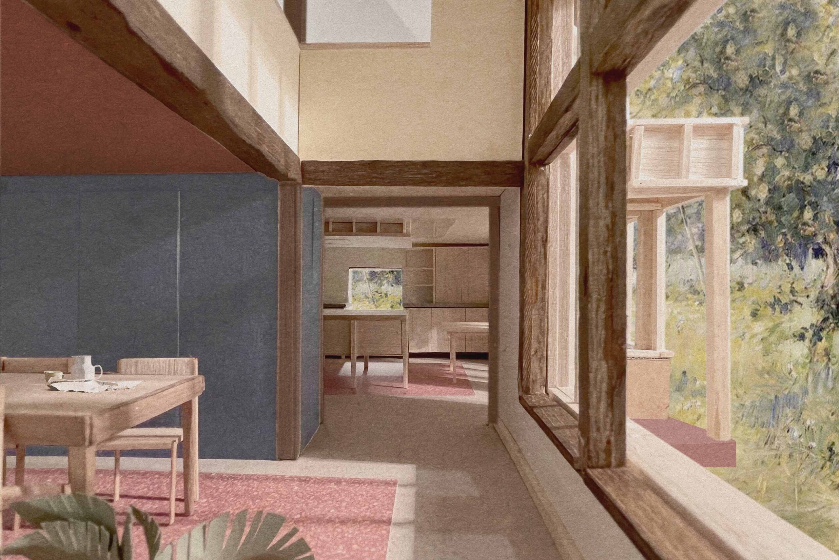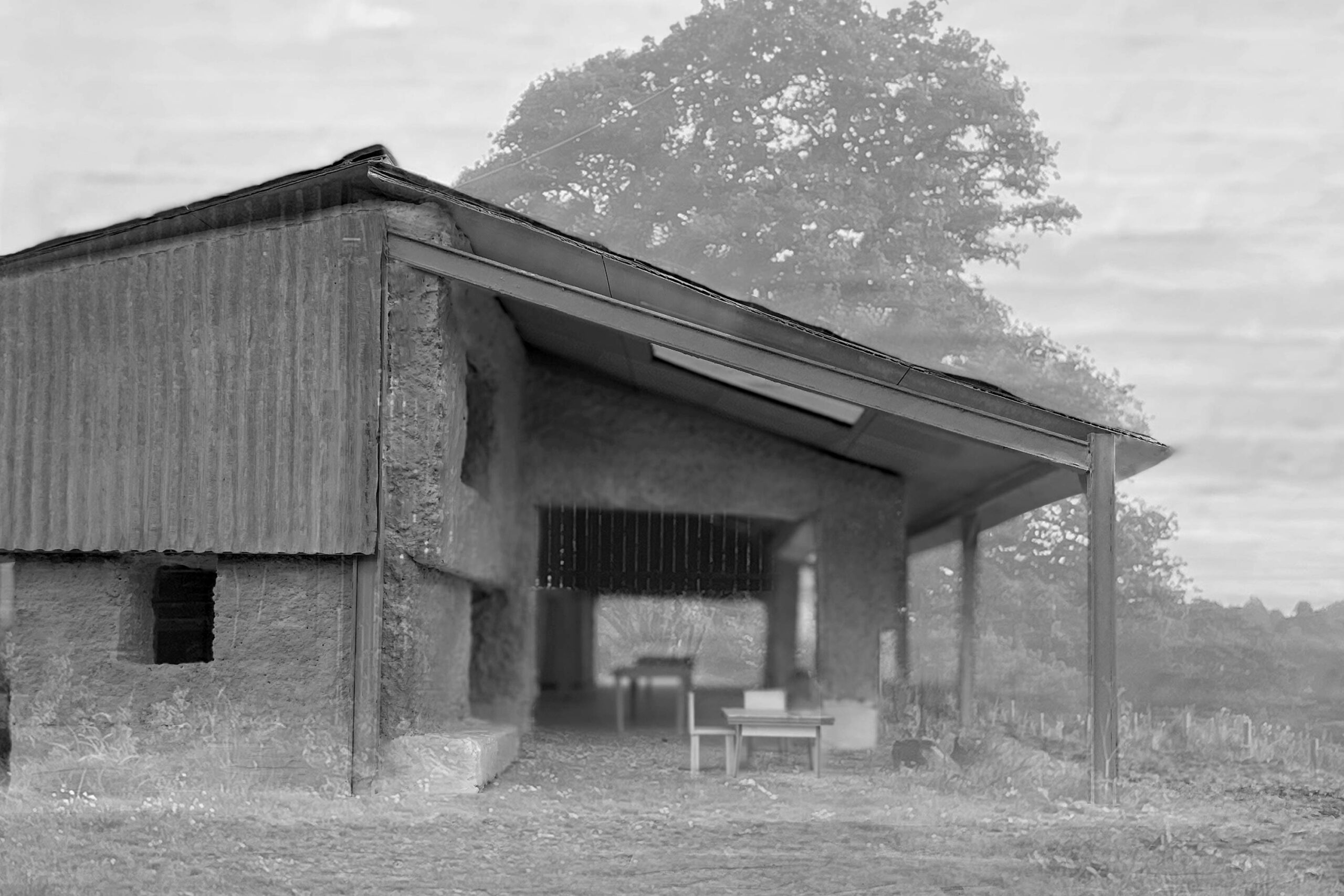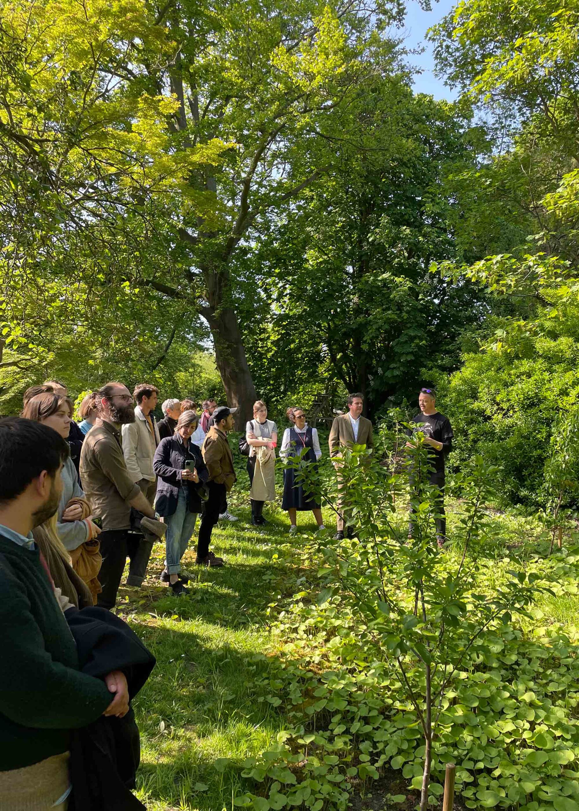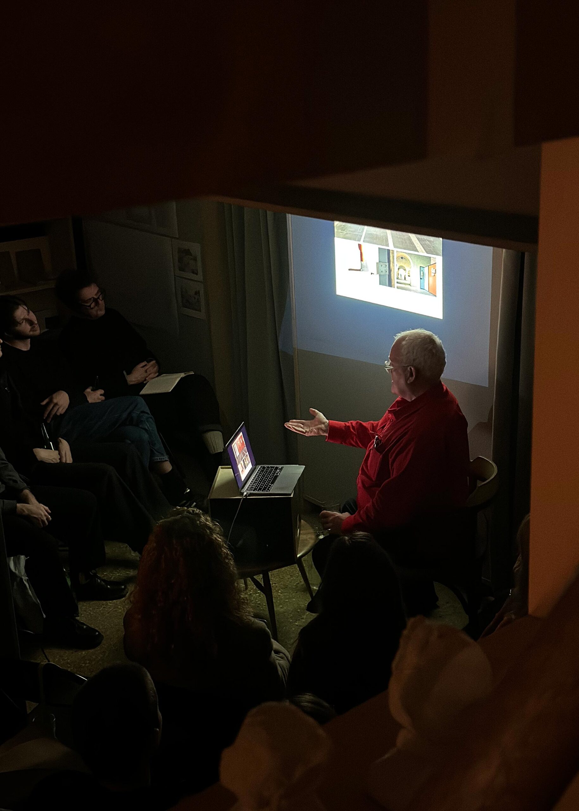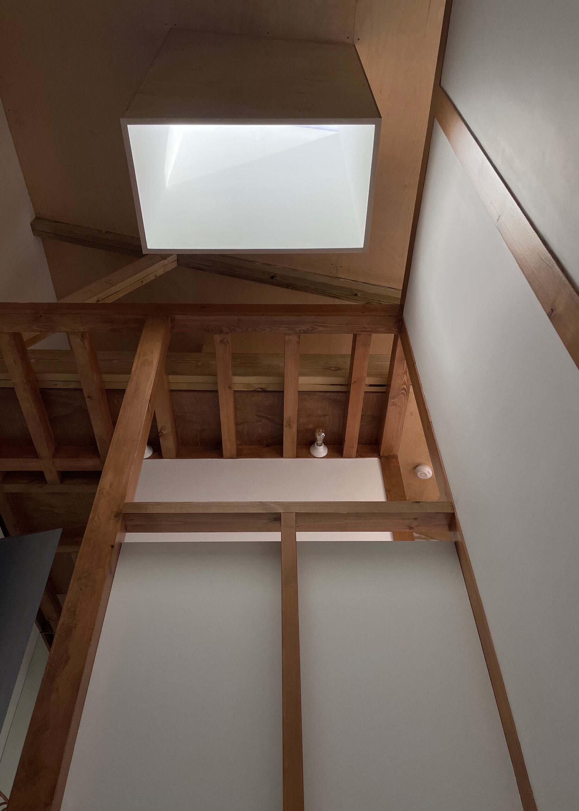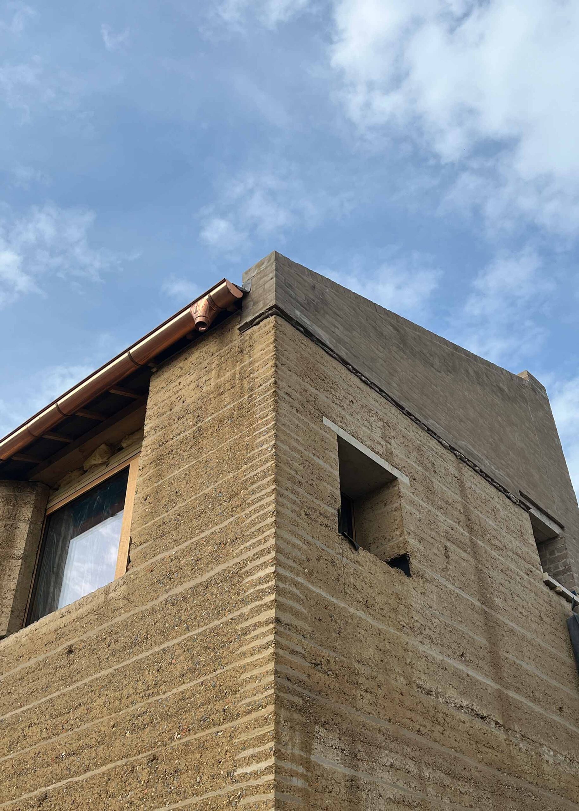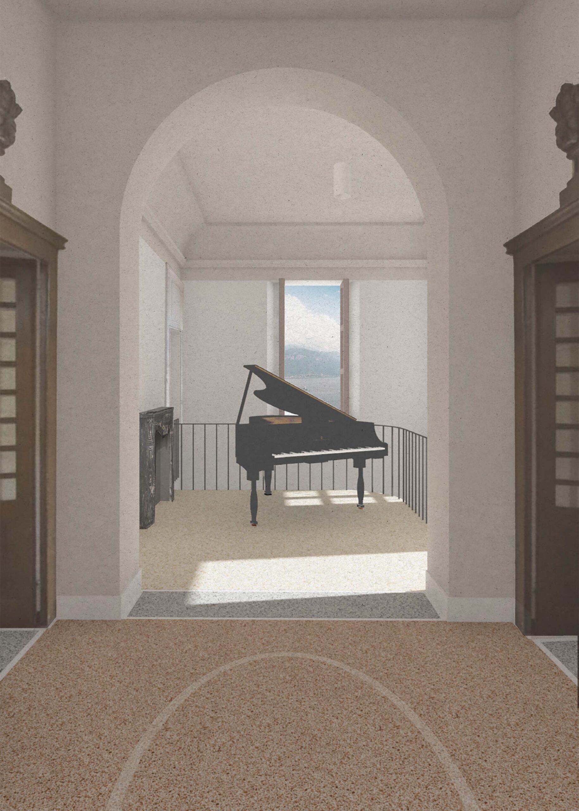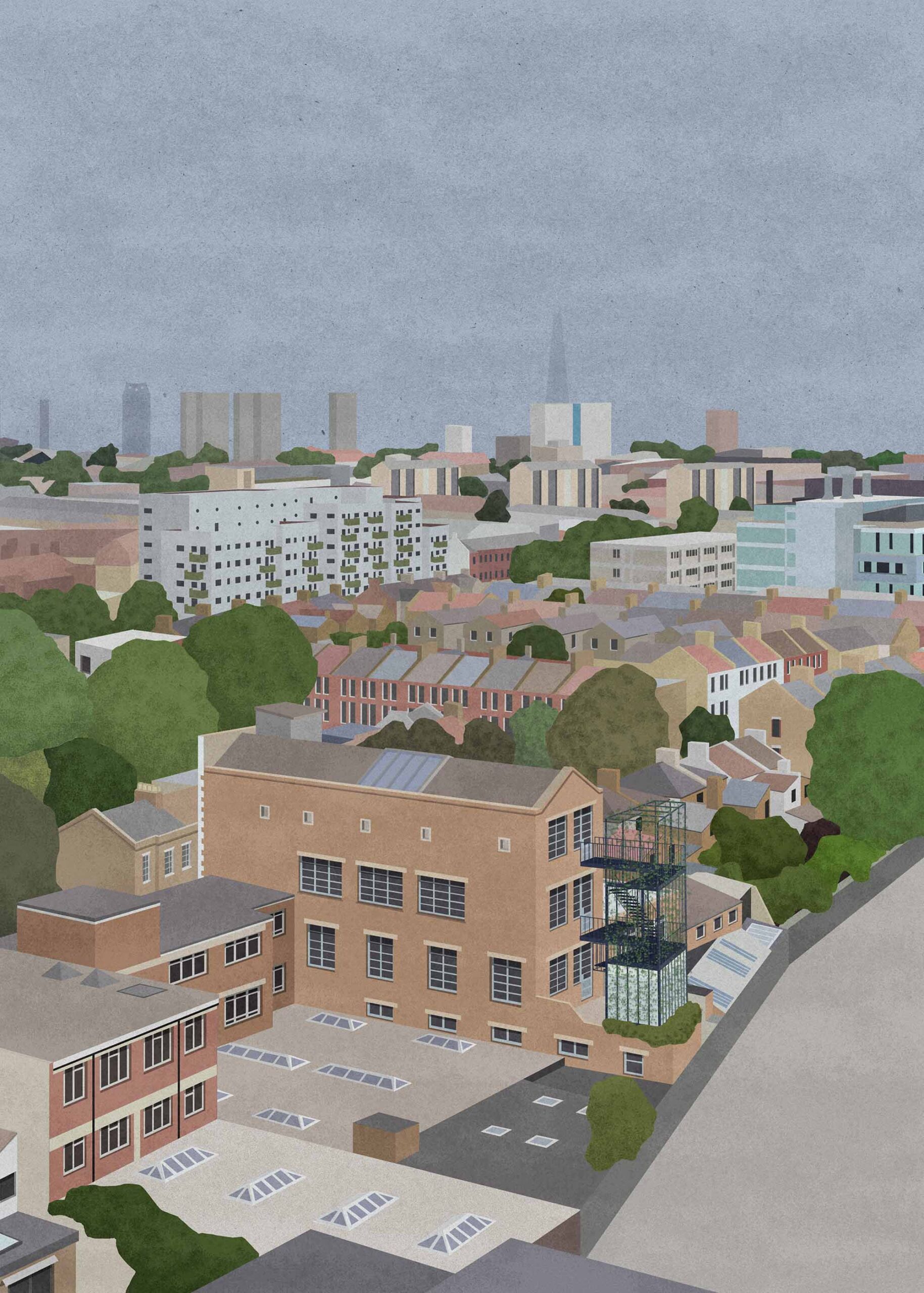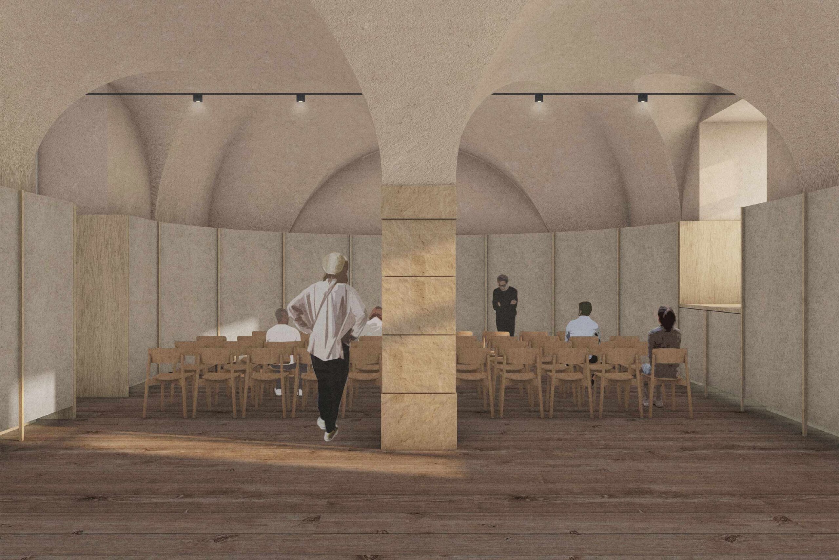
Building On The Built
Building on the Built, founded and hosted by Tuckey Design Studio, is a series of talks and exhibitions that promotes the topic of working with existing structures and challenges the way in which architecture is approached today. Building on the Built aims to focus on projects that celebrate an alternative to pure architecture, work that is evolving, mongrel and collaborative with time. Instigating conversations and education around the topics of art, design and architecture is another way we extend the social presence of the studio.
Awards
2024
-
Pineapple Awards
Clay Community
Shortlisted
-
The Davidson Prize
The Nest
Longlisted
2023
-
RIBA Regional Awards
Horris Hill Theatre
Winner
-
Pineapple Awards
The Sustainable Terrace House
Winner
-
House & Garden
Top 100 Interior Designers and Architects
Winner
2021
-
RICS Social Impact Awards
Horris Hill Theatre
Shortlisted
-
House & Garden
Top 100 Interior Designers and Architects
Winner
-
Dezeen Awards
Horris Hill Theatre
Shortlisted
-
Frame Awards
Horris Hill Theatre
Shortlisted
-
Wood Awards
Horris Hill Theatre
Highly Commended
-
Building Awards
Horris Hill Theatre
Finalist
-
Monocle Design Awards
Wachthuus, Best Rural Architecture
Winner
-
AJ Retrofit Awards
Cornish Long House
Shortlist
Selected Press & Publications
-
Monocle
Urban Barn
2024Press
-
Design Anthology
The Old Chapel
2024Press
-
The Modern House
The Yard
2023Press
-
New Naturals: Inspired Interiors for Sustainable Living
Cornish Longhouse
Jennifer Haslam, Hardie Grant Books
2023
Publication
-
All About Chalets
Cascina & Rothaus
Sibylle Kramer, Braun
2023
Publication
-
Architecture Today
Rammed Earth House
2023Press
-
World of Interiors
Trevarefabrikken
2023Press
-
Where We Learn: Reimagining Educational Spaces
Horris Hill Theatre
Izabela Anna Rzeczkowska-Moren, Frame
2022Publication
-
House London
Paddington Pantheon
Ellie Stathaki, Frances Lincoln
2022Publication
-
Wallpaper City Guide Berlin
Michelberger Hotel
Wallpaper, Phaidon
2020Publication

