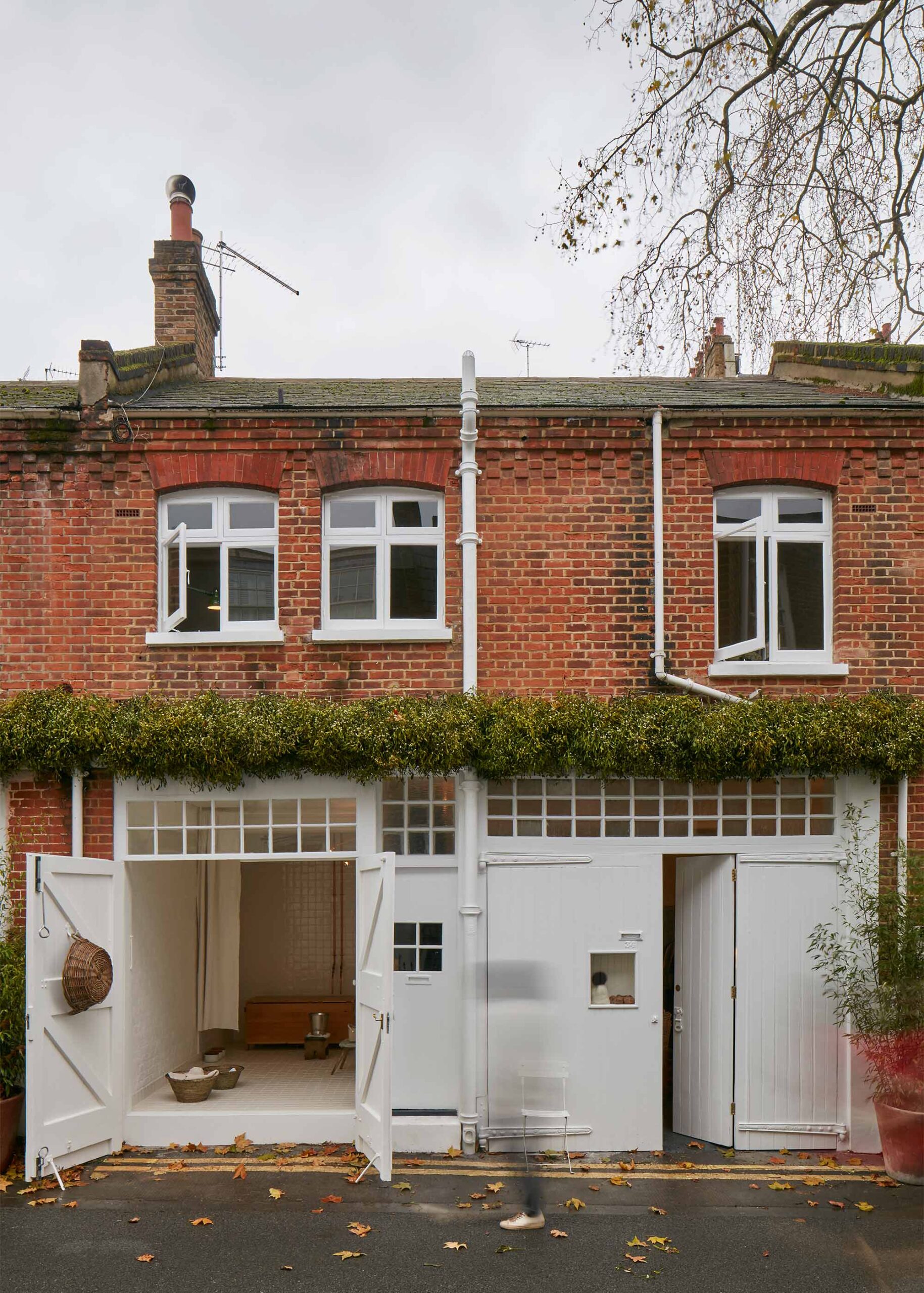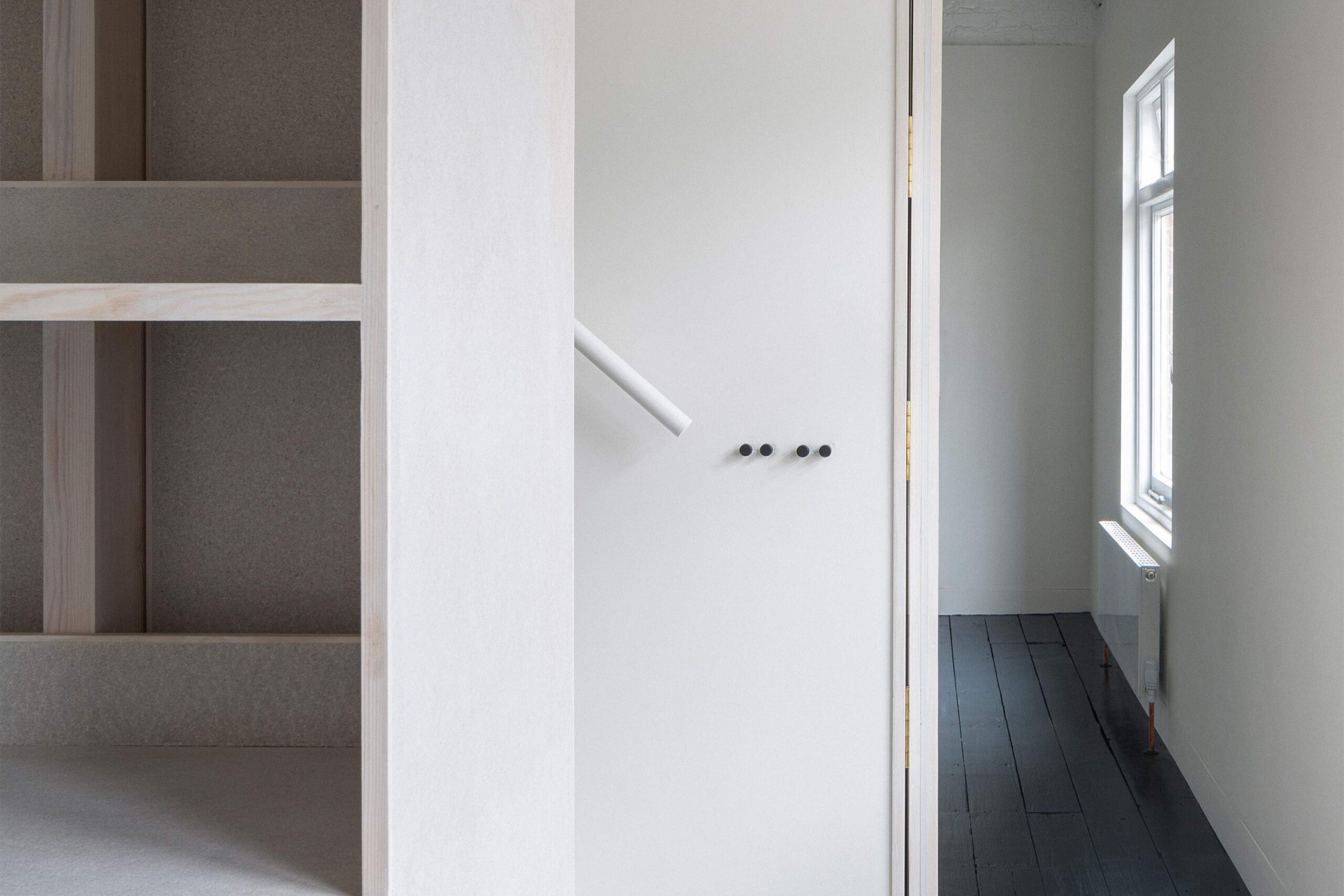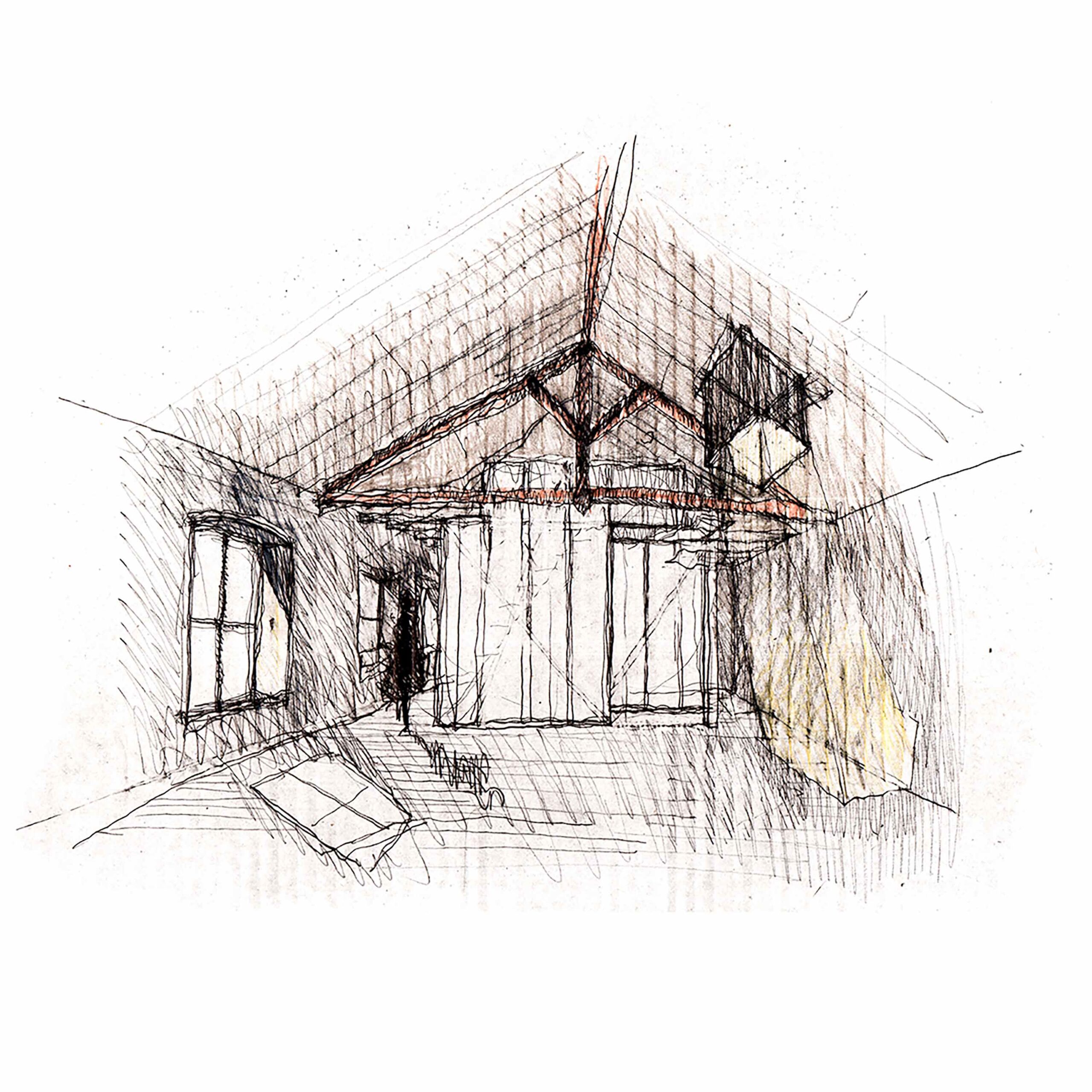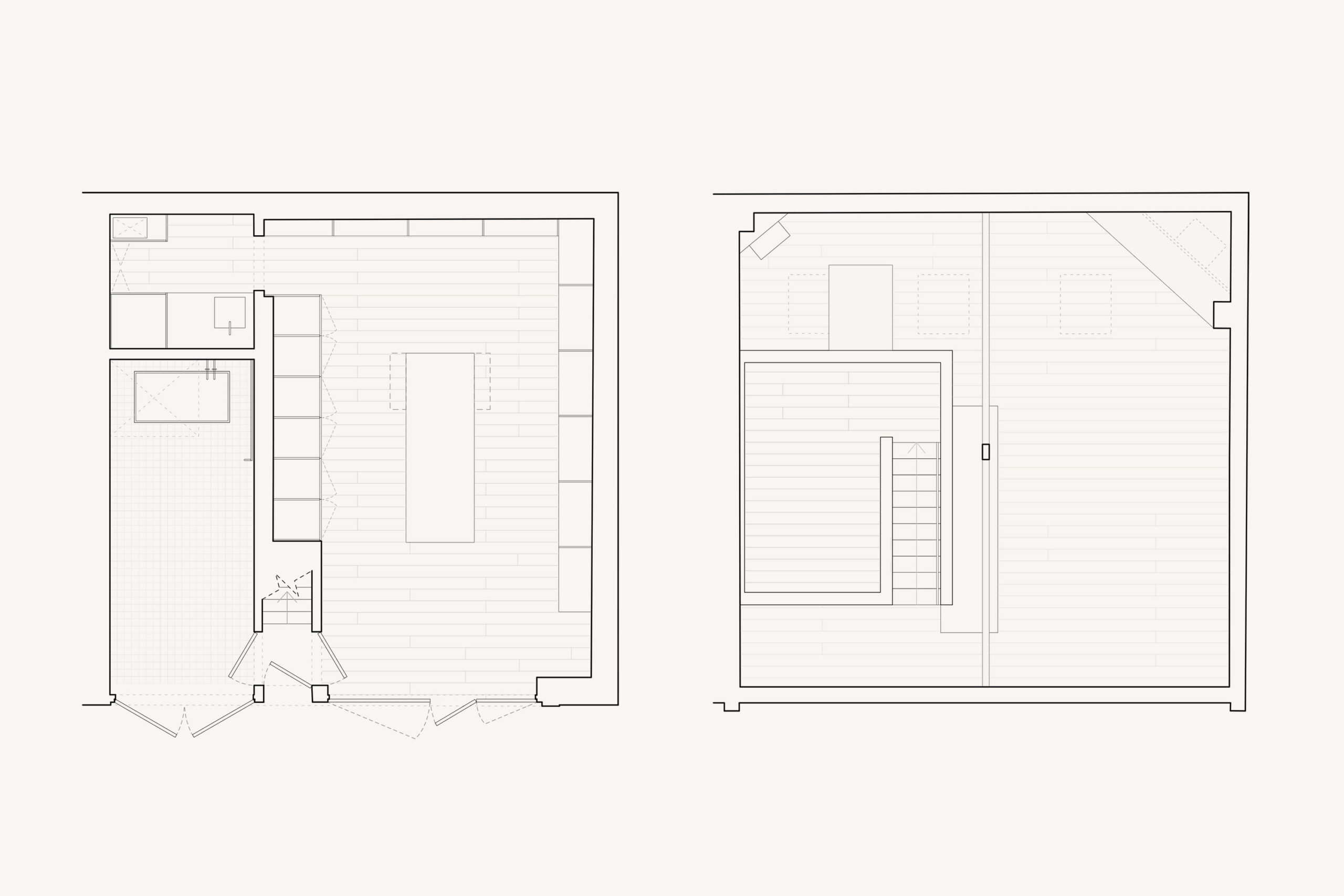Egg
Nel cuore di Knightsbridge è stato riconfigurato un vicolo ad uso misto, progettato per la boutique di moda Egg. La ristrutturazione comprende un nuovo pied-à-terre e il necessario ampliamento delle attività di gestione del negozio adiacente.
All’interno dell’edificio esistente, è stato fatto il possibile per ridurre ogni spreco superfluo. I pavimenti in legno originali sono stati trattati e restaurati, mentre le pareti divisorie interne sono costituite da truciolato morbido e granulare, spesso scartato come sottoprodotto durante la costruzione. Questo materiale modesto è stato trasformato in una splendida falegnameria su misura che comprende una cucina a scomparsa, un bagno e una cabina armadio.
Ispirandoci all’essenzialità e al minimalismo del marchio Egg, abbiamo inserito una serie di contenitori all’interno del primo piano dell’edificio per compartimentare le funzioni domestiche e commerciali. Queste scatole sono impilate all’interno della falda del tetto e salgono a formare un involucro simile a un nido. I pannelli luminosi invertiti illuminano lo spazio.
Il piano terra è definito da una vasca da bagno in legno su misura fornita dallo Studio Anna van der Lei, all’interno di una stanza da bagno che si apre teatralmente sulla strada e funge da showroom per il team Egg.
















