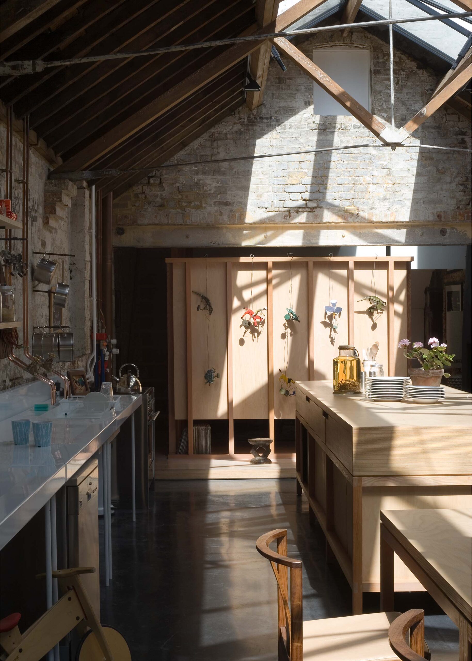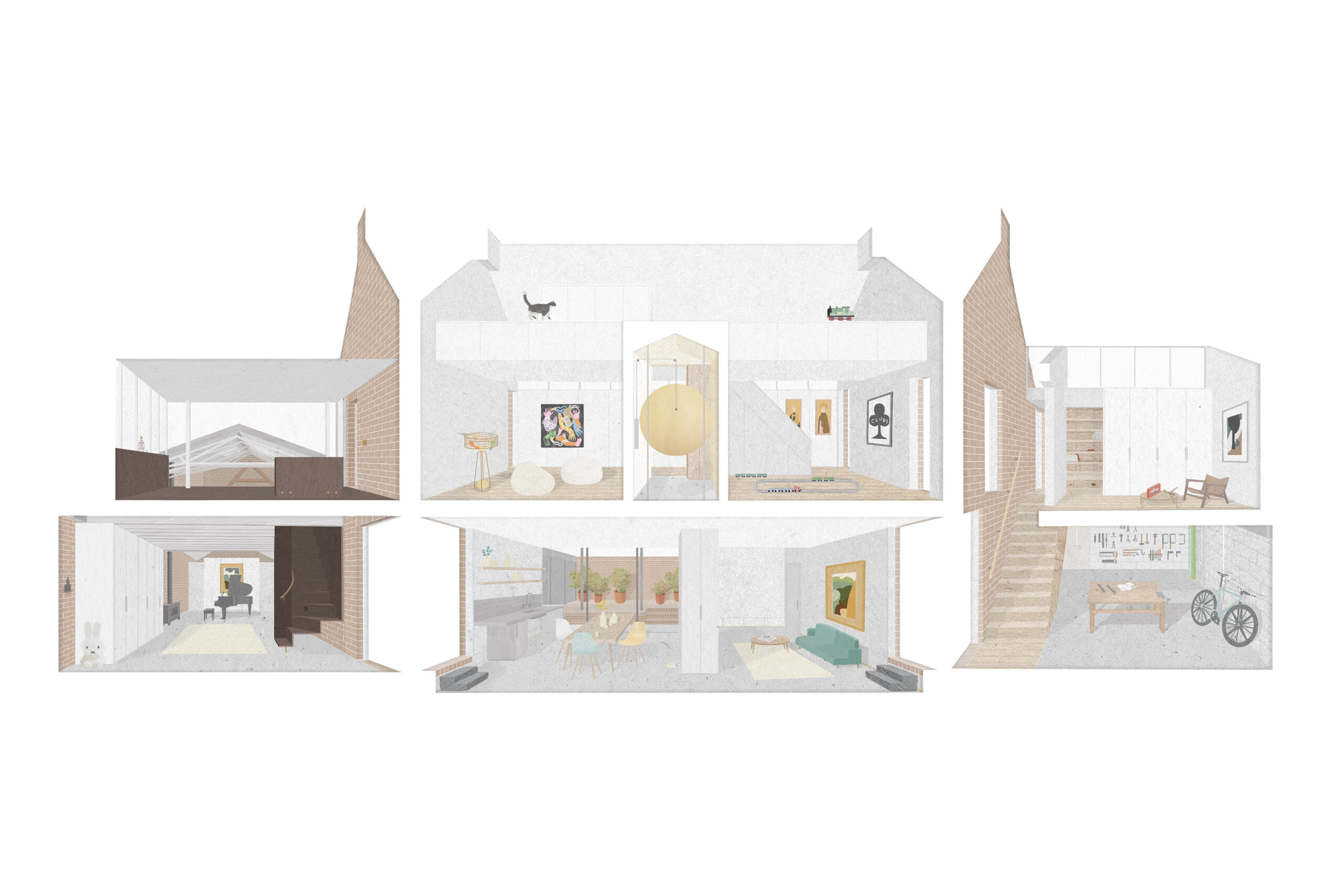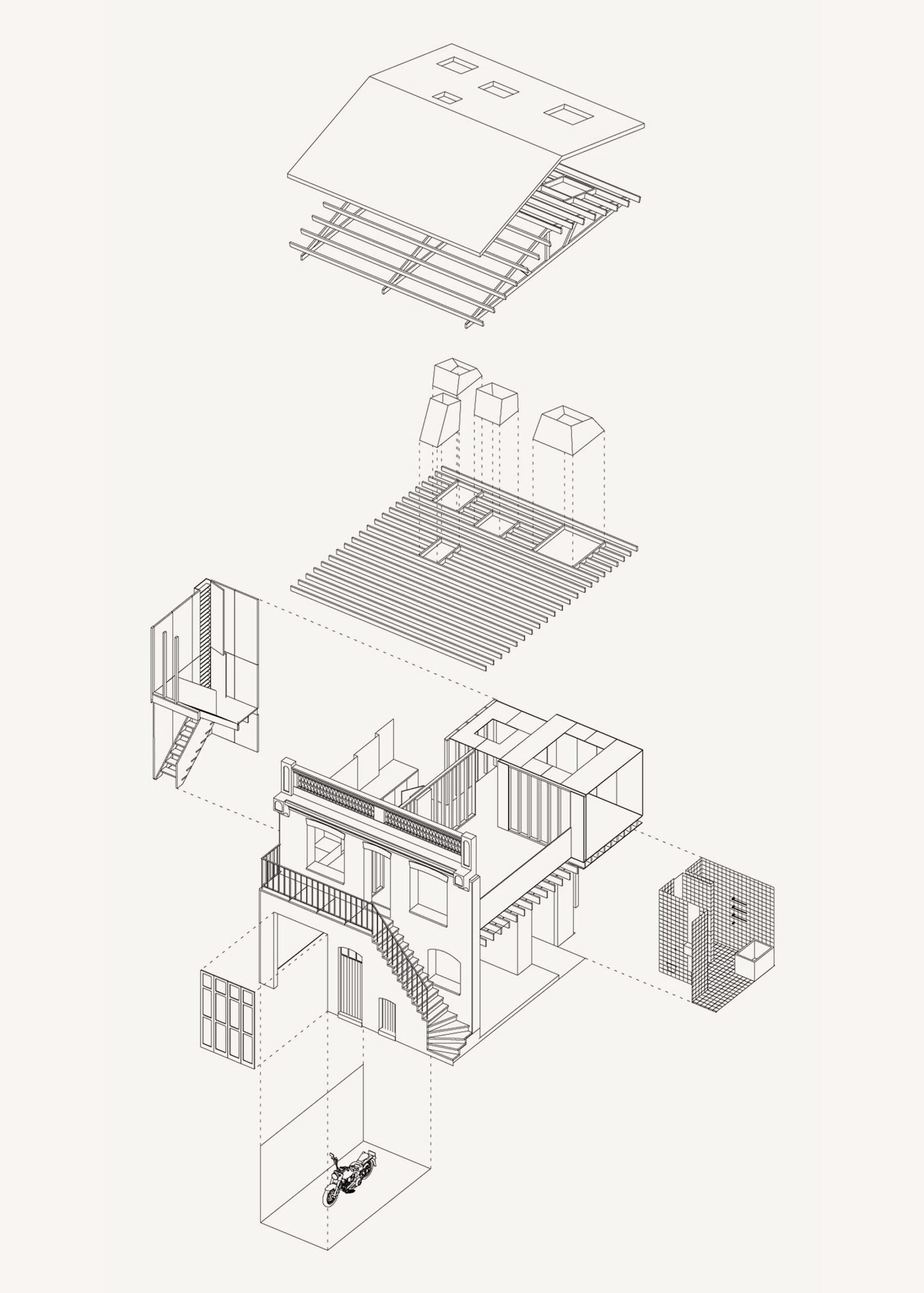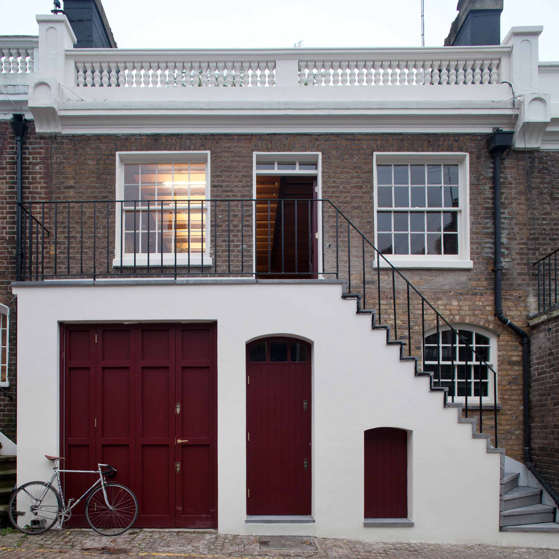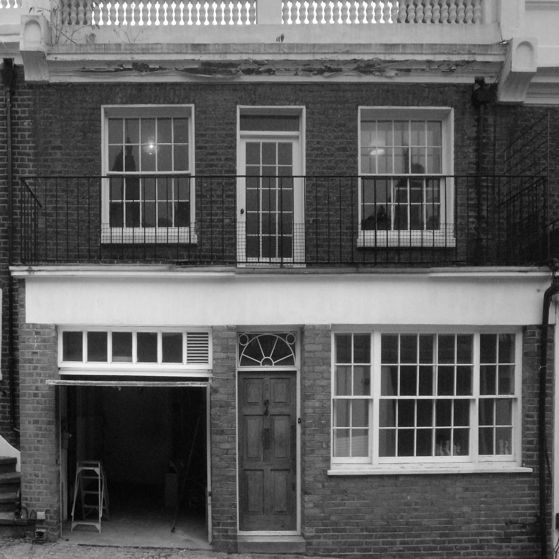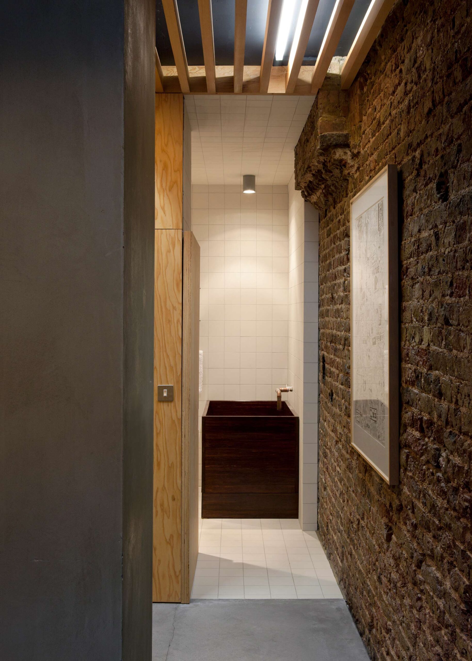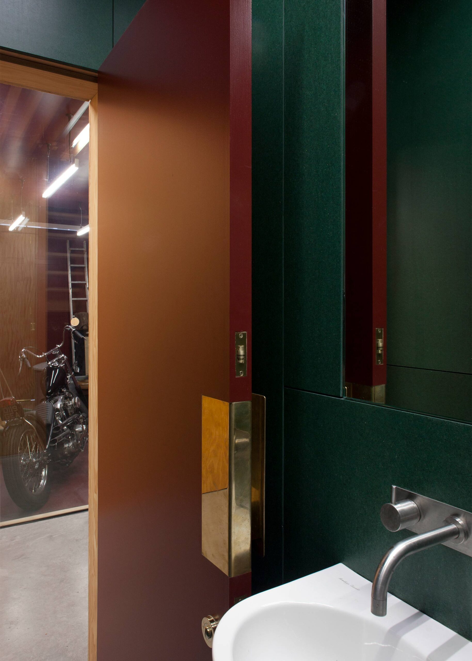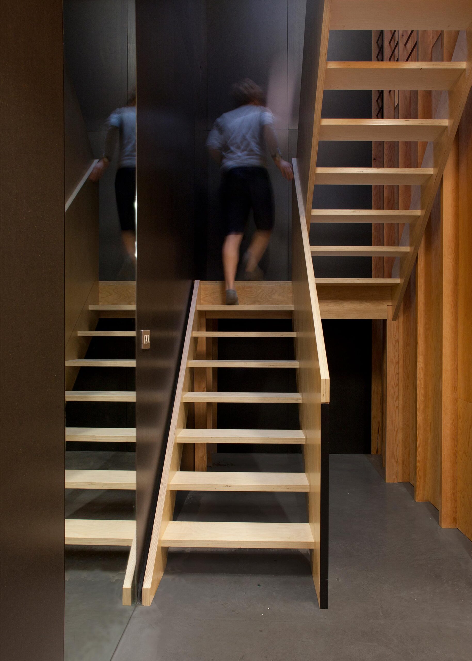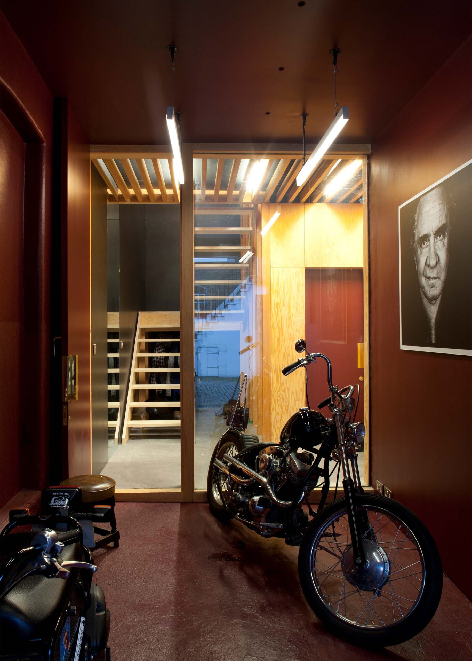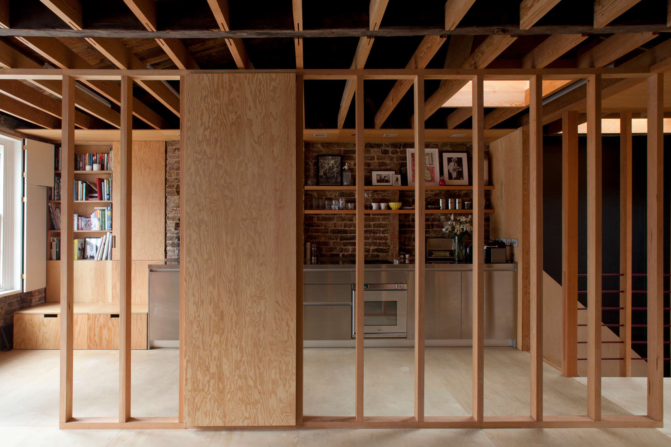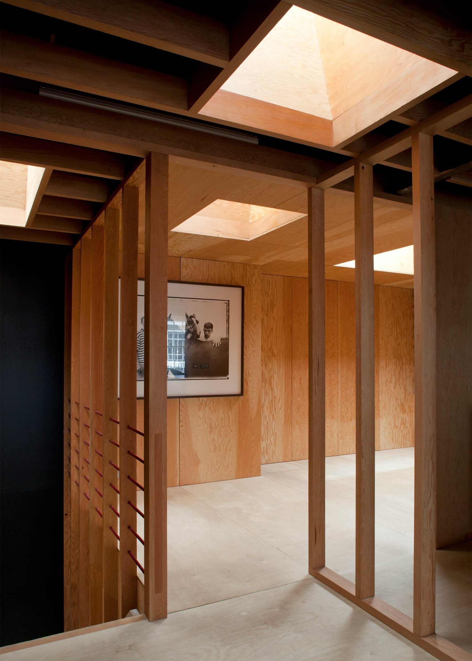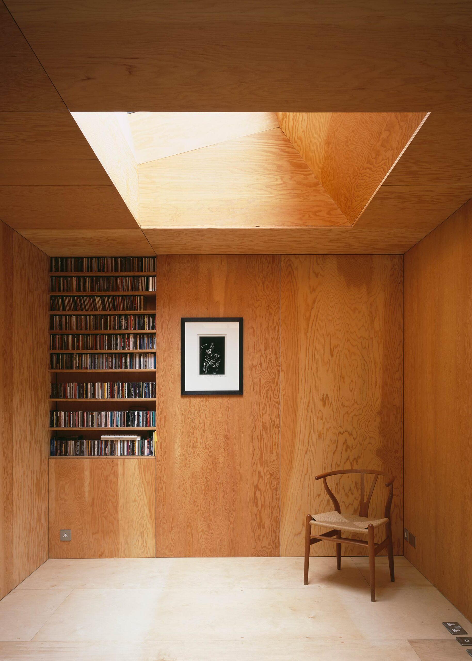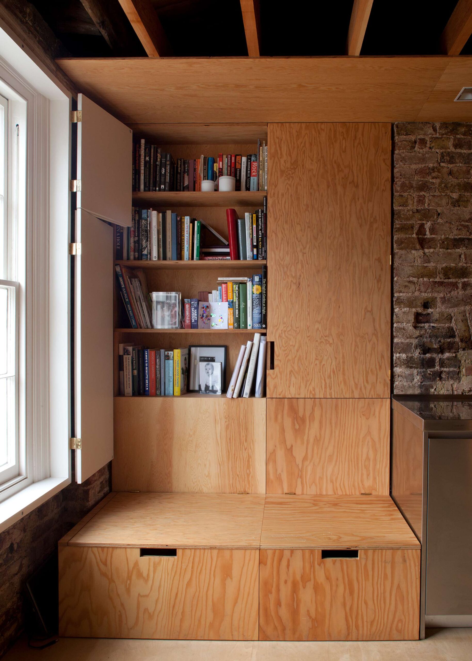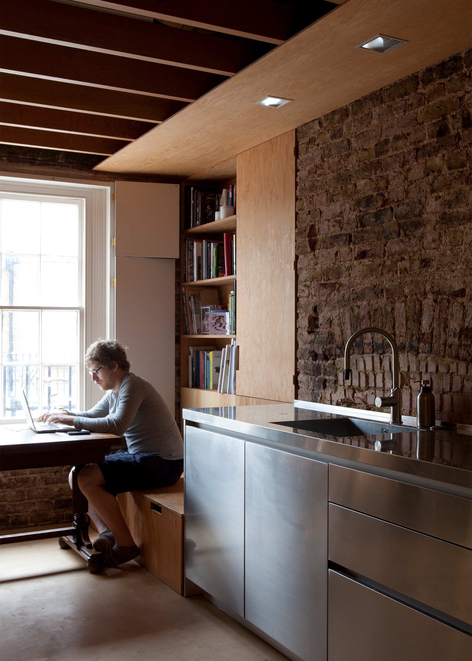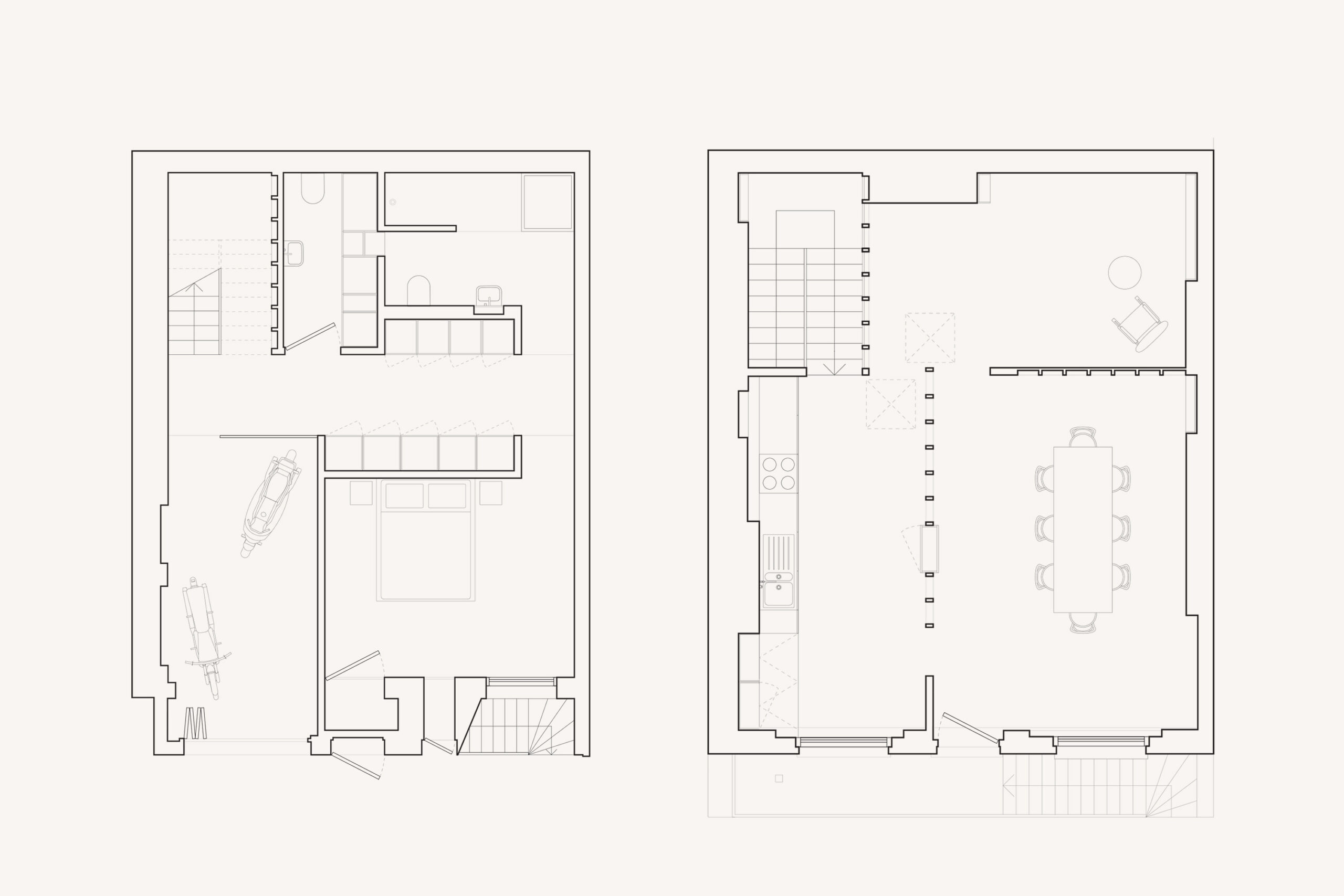Frame House
Frame House is the remodelling of a Grade II listed mews house whose journey in navigating a path through challenging planning constraints created a design that both reveals and reveres its history.
The mid-19th century coach house originally served the grand Victorian terraces behind. The use of douglas fir and birch plywood, materials often overlooked and underutilised, are elevated into refined pieces of joinery through meticulous craftmanship and simplicity in detail.
The coach house was constrained by a tight urban site, and in response the suspended ceiling was opened up to accommodate prominent boxed skylights, filtering daylight throughout the interior. Semi-permeable timber stud frameworks, standing as a memory of where original walls once stood, compartmentalise the upper floor without intruding on the homes newfound open plan sensibility.
