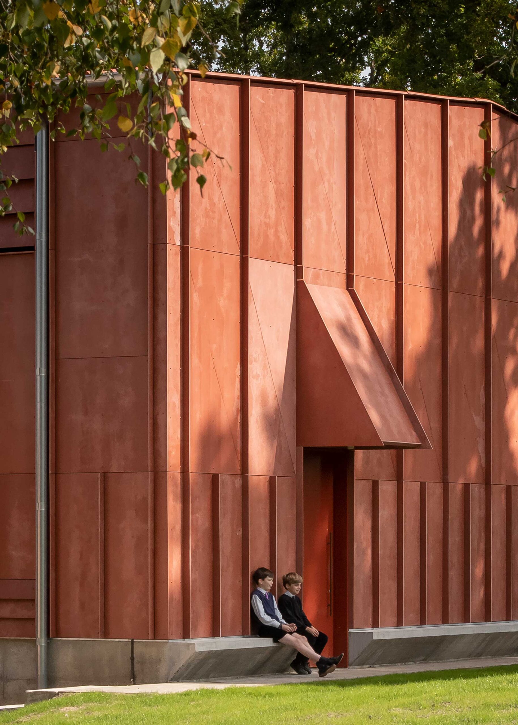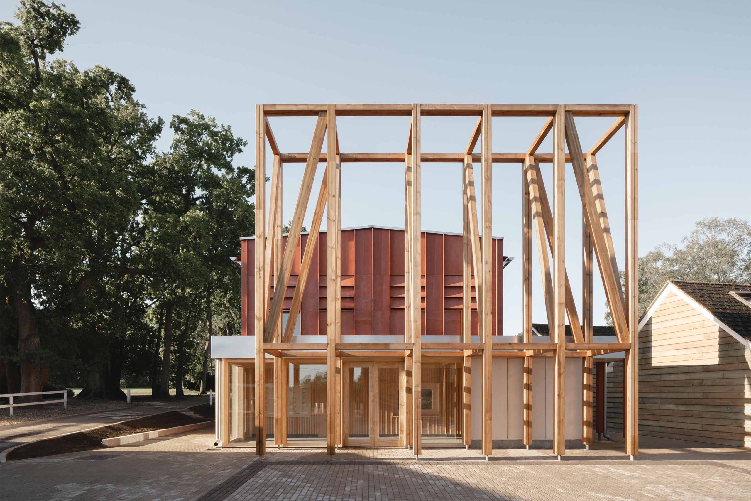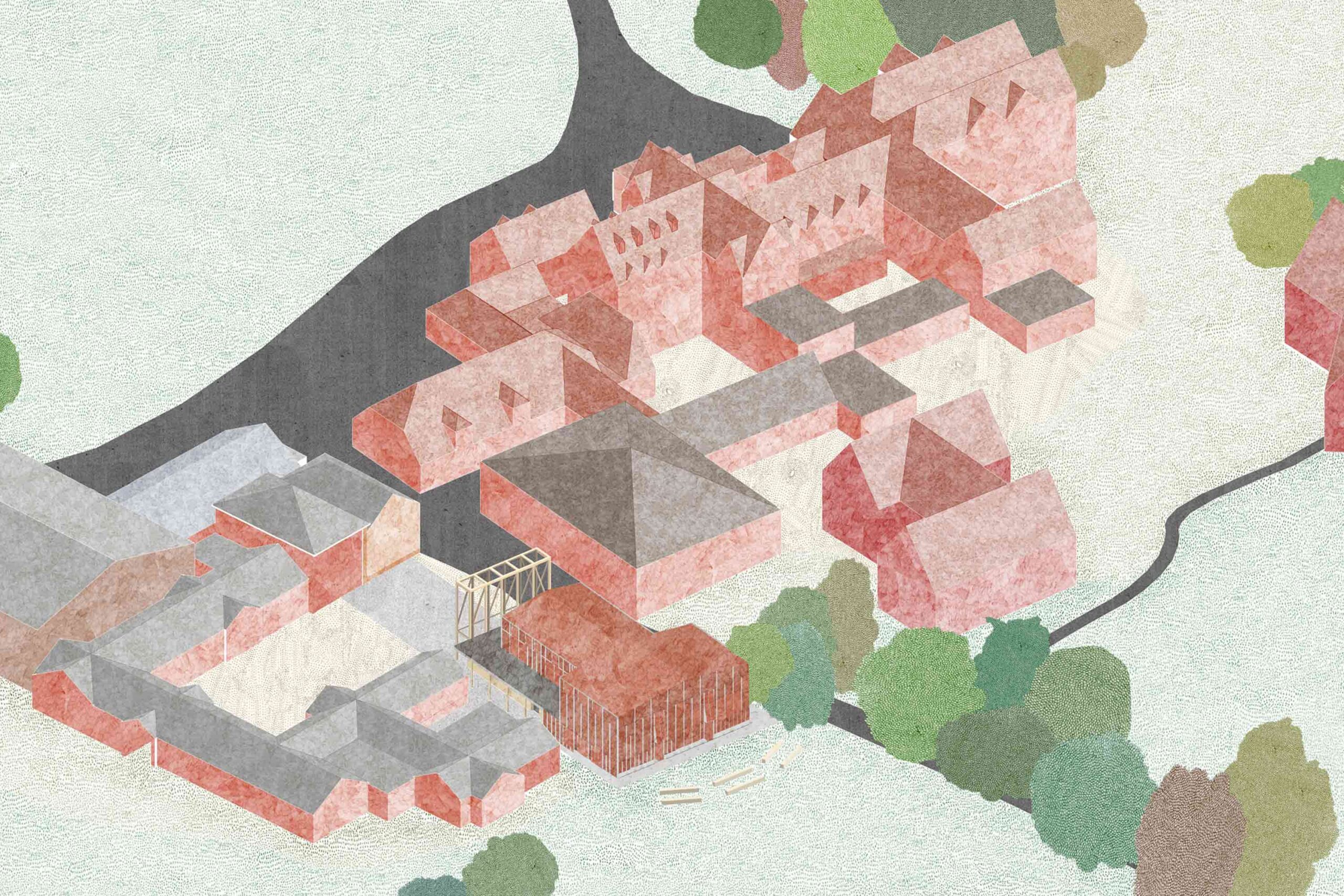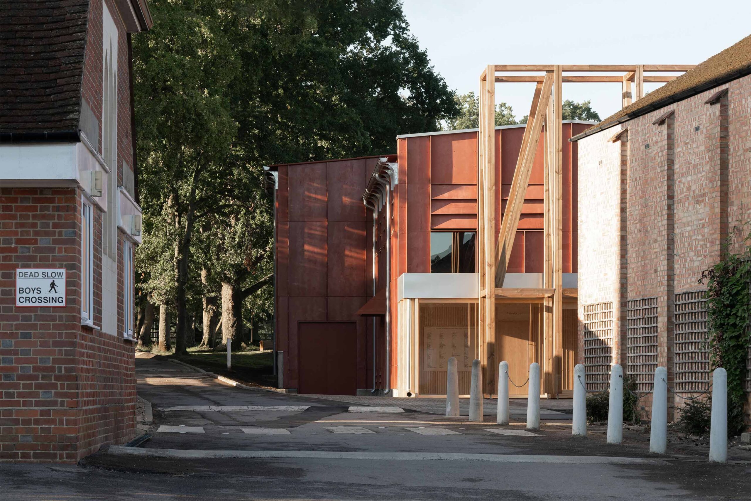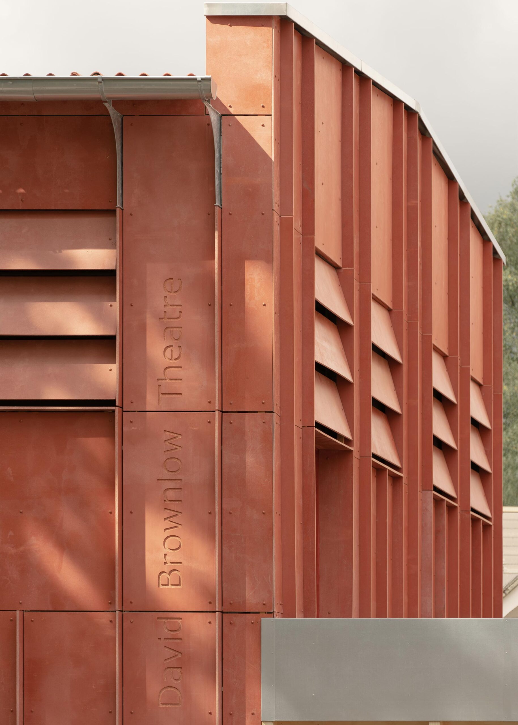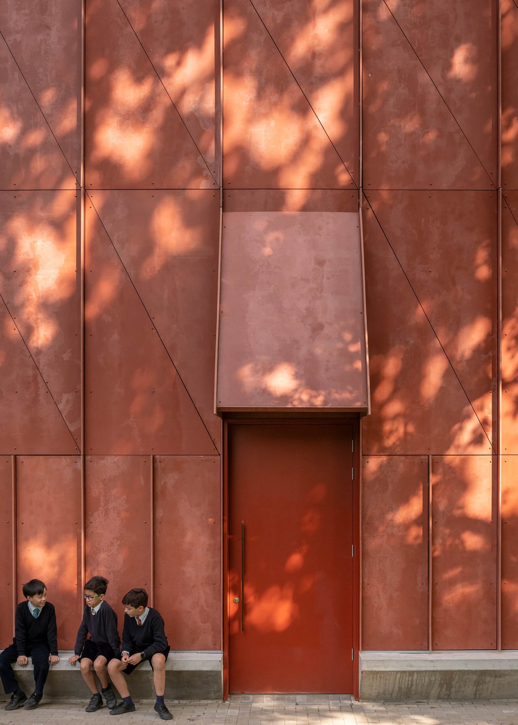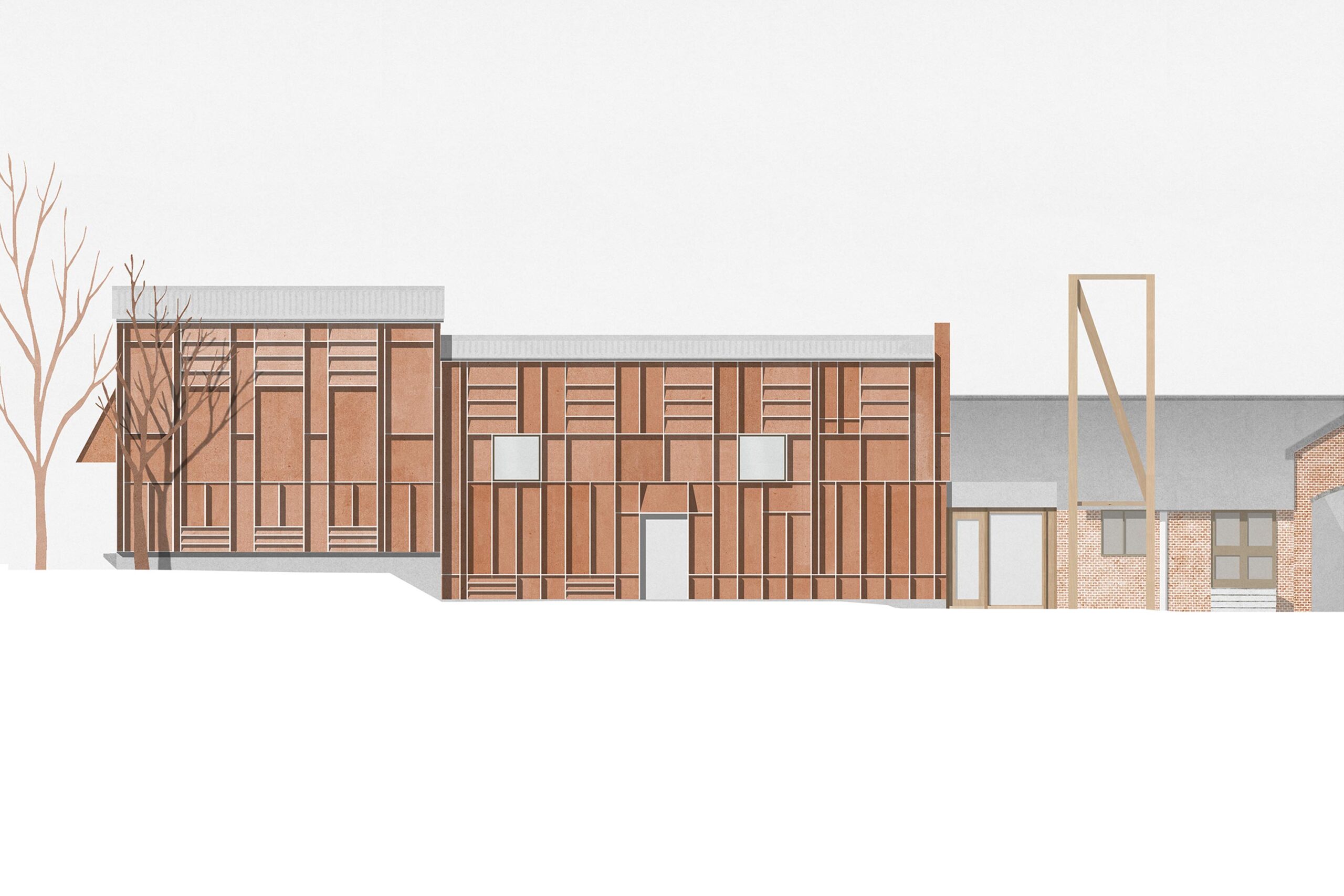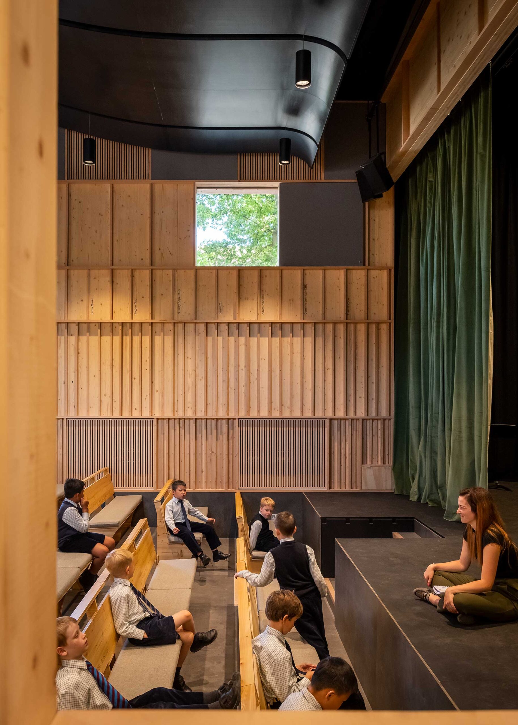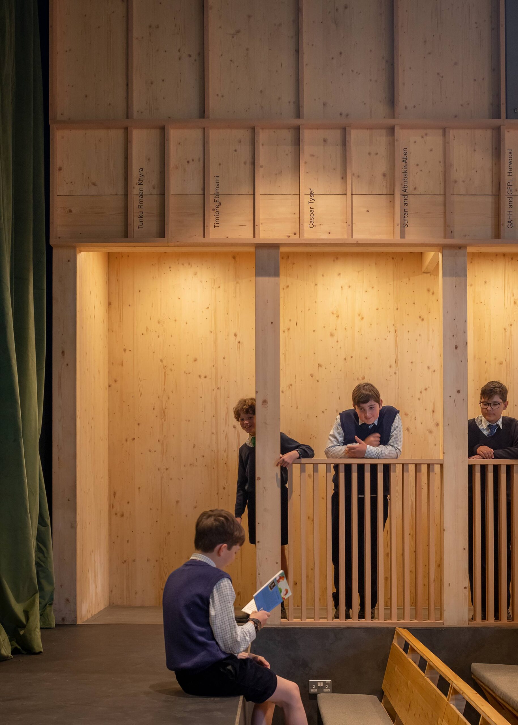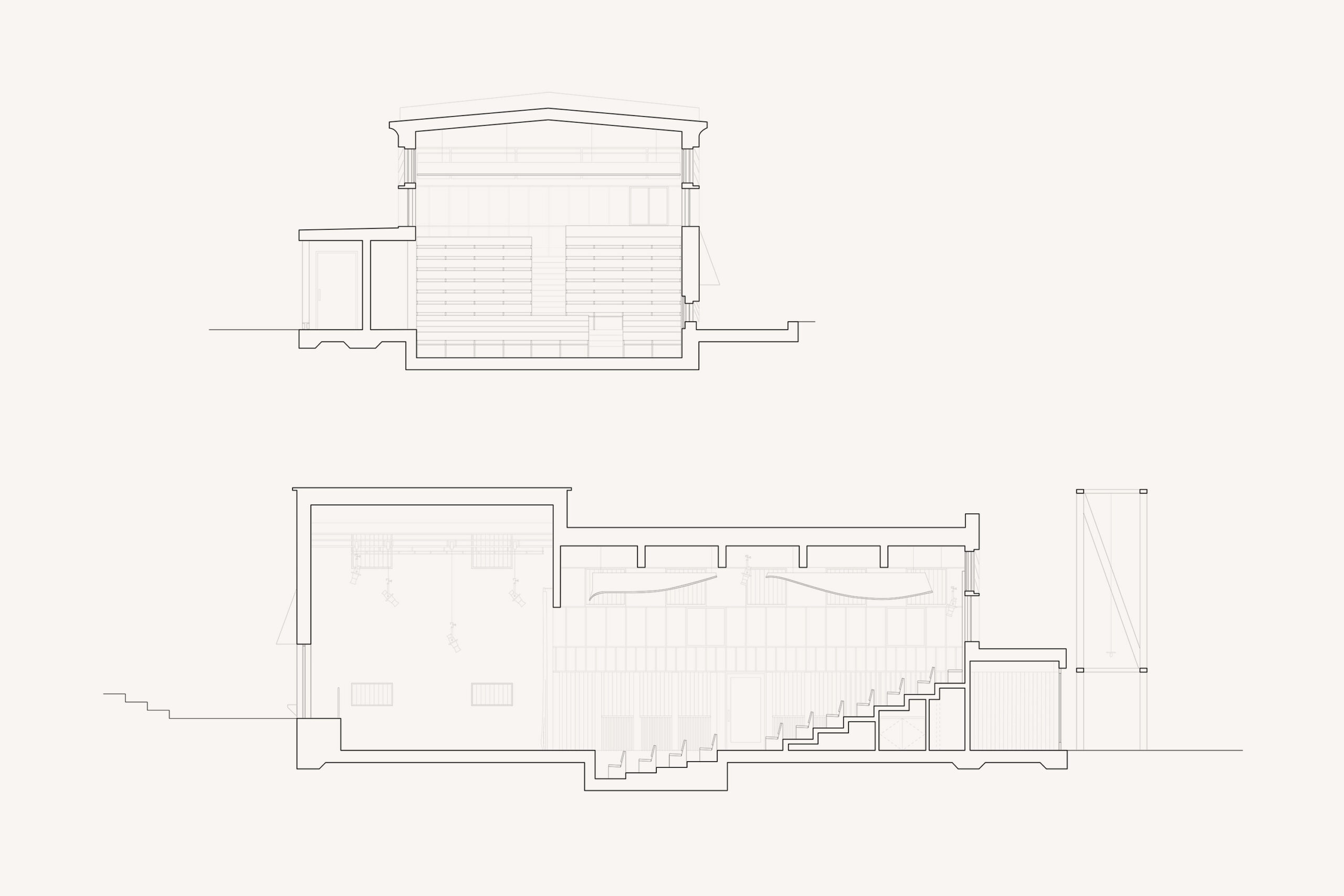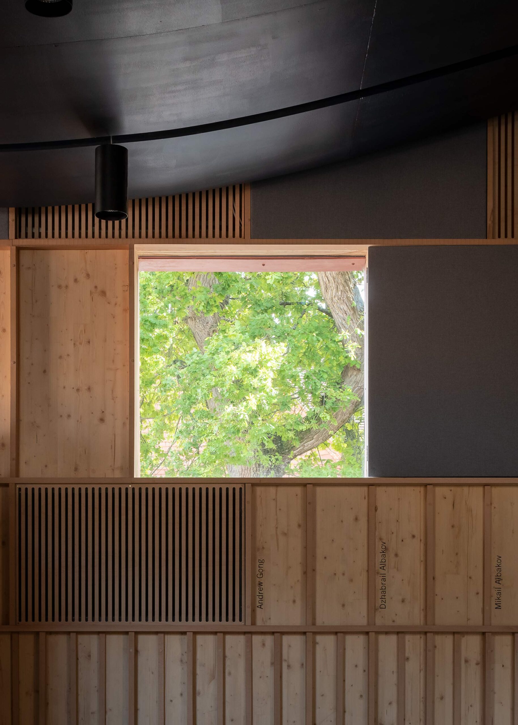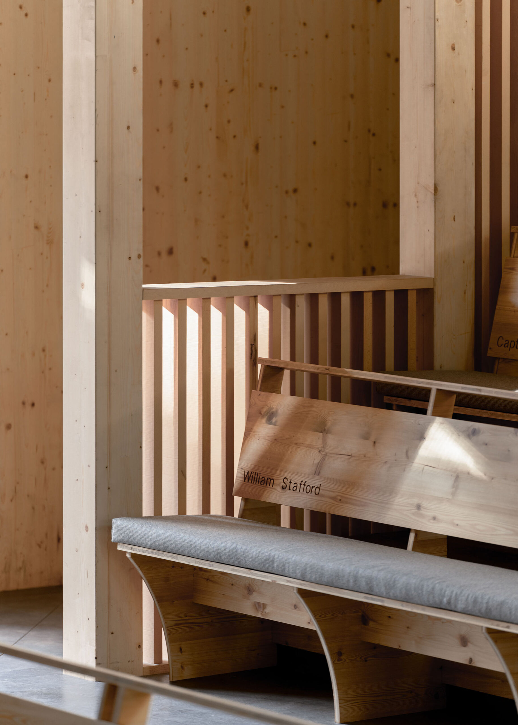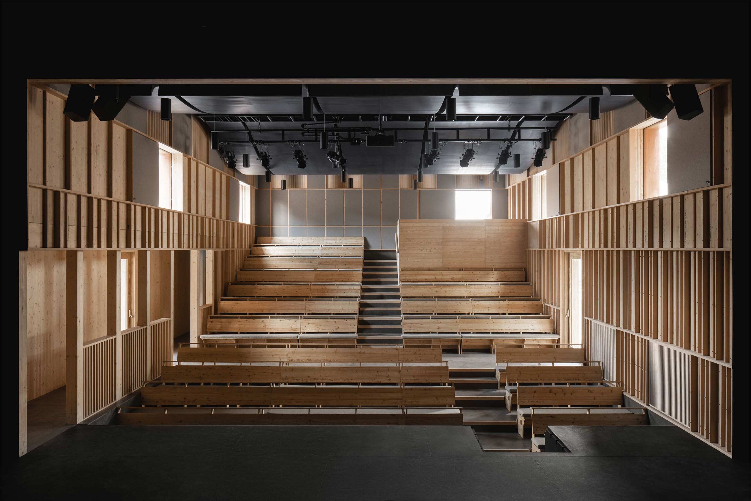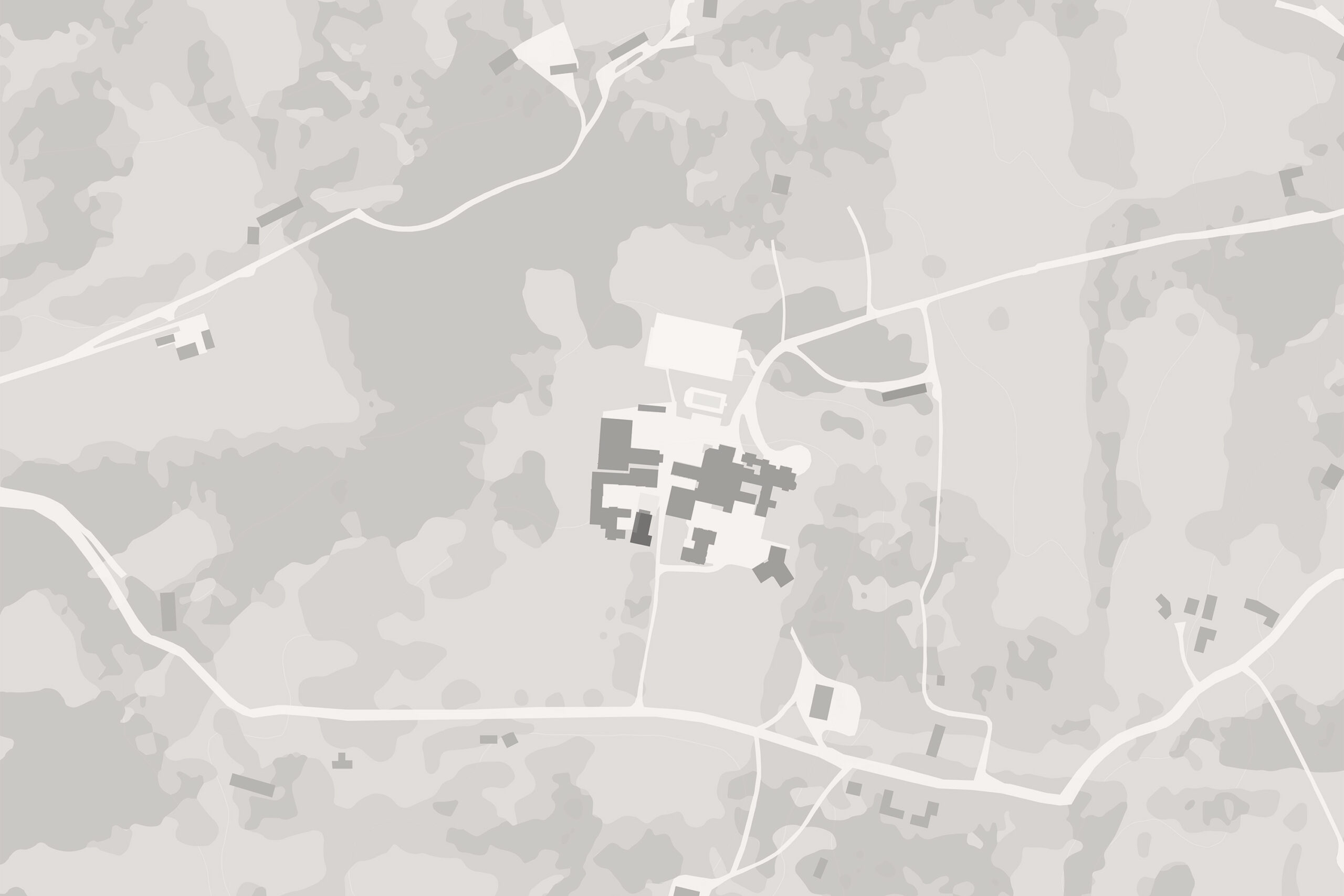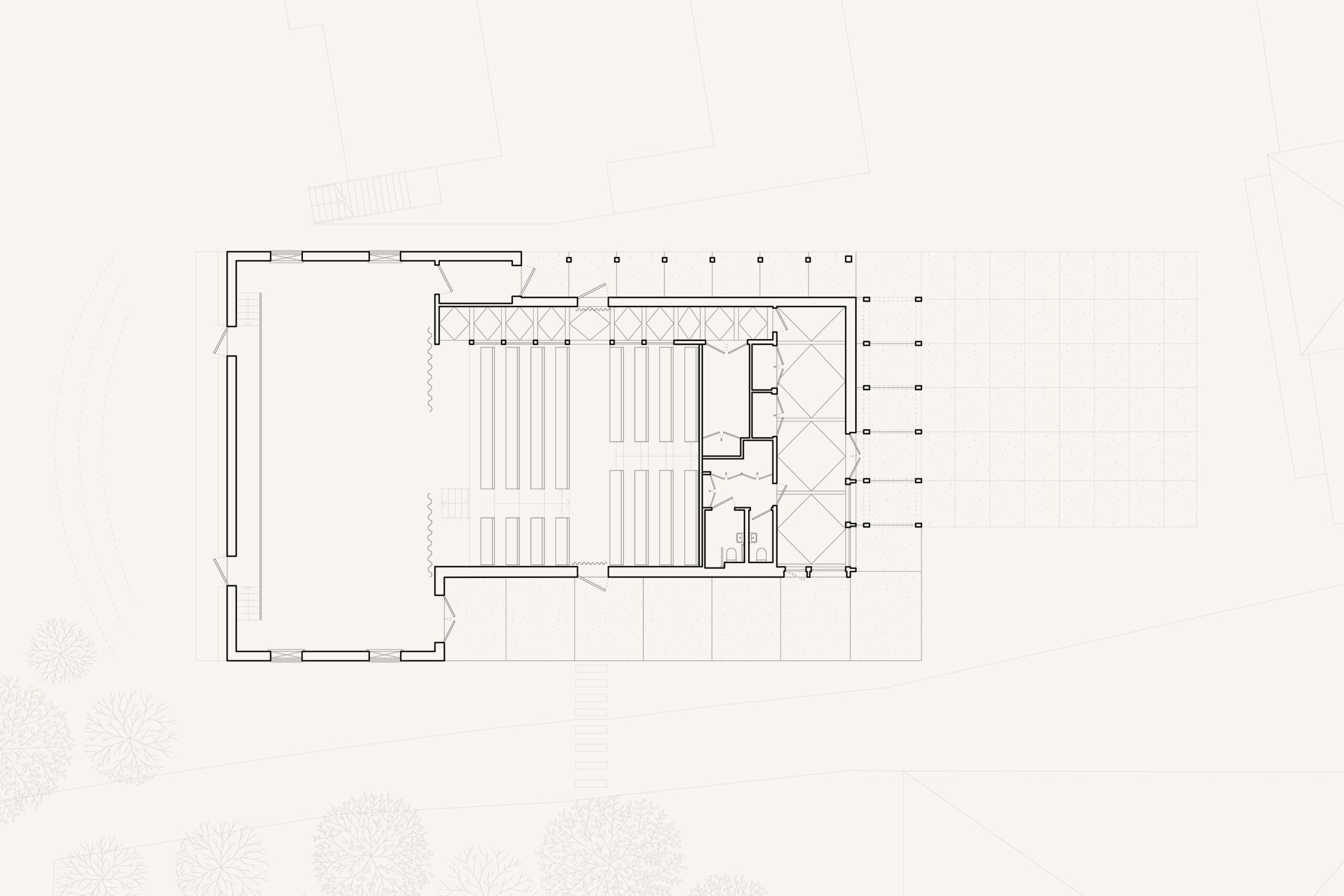Horris Hill Theatre
All’interno del giardino della Horris Hill School sorge un teatro contemporaneo che svolge un ruolo fondamentale nel migliorare l’educazione artistica e teatrale della scuola e della più ampia comunità del Berkshire.
Realizzato con cura per inserirsi armoniosamente all’interno del campus, l’auditorium da 160 posti trae ispirazione dal contesto, pur distinguendosi consapevolmente per materialità e struttura. La calda tonalità rossa dei rivestimenti esterni crea un collegamento tra teatro e i vicini edifici vittoriani in mattoni. Un esile portico da vita ad un’animata piazza civica sul prospetto nord, mentre un anfiteatro a cielo aperto abbraccia il prospetto sud. I dettagli in aggetto lungo le facciate articolano un ritmo compositivo che allude a quello delle facciate rinascimentali.
Abbiamo impiegato metodi di progettazione sostenibile attraverso innumerevoli soluzioni: la struttura in legno lamellare del nuovo edificio e i listelli interni in faggio hanno permesso di risparmiare 40 tonnellate di CO2 rispetto alla costruzione in muratura; la ventilazione naturale è integrata attraverso l’uso di feritoie, mentre il volume interno può essere illuminato a giorno da luce naturale grazie ad un sistema di persiane azionate manualmente.
