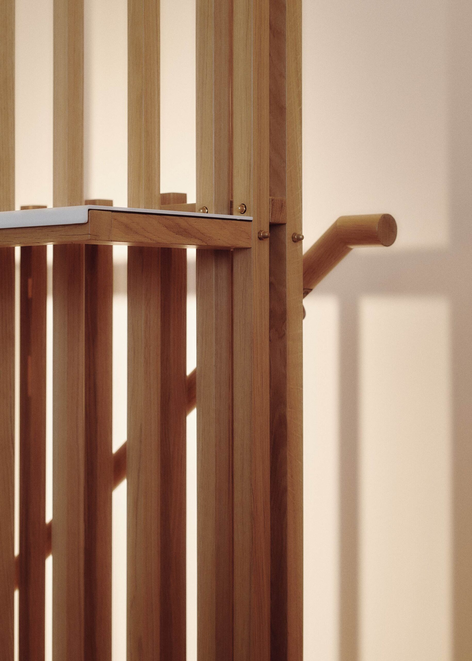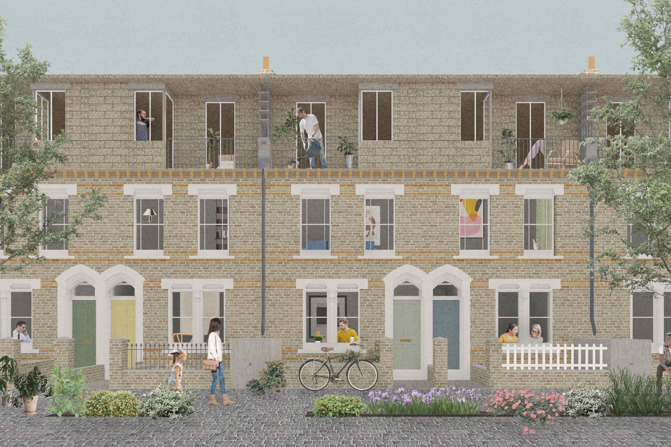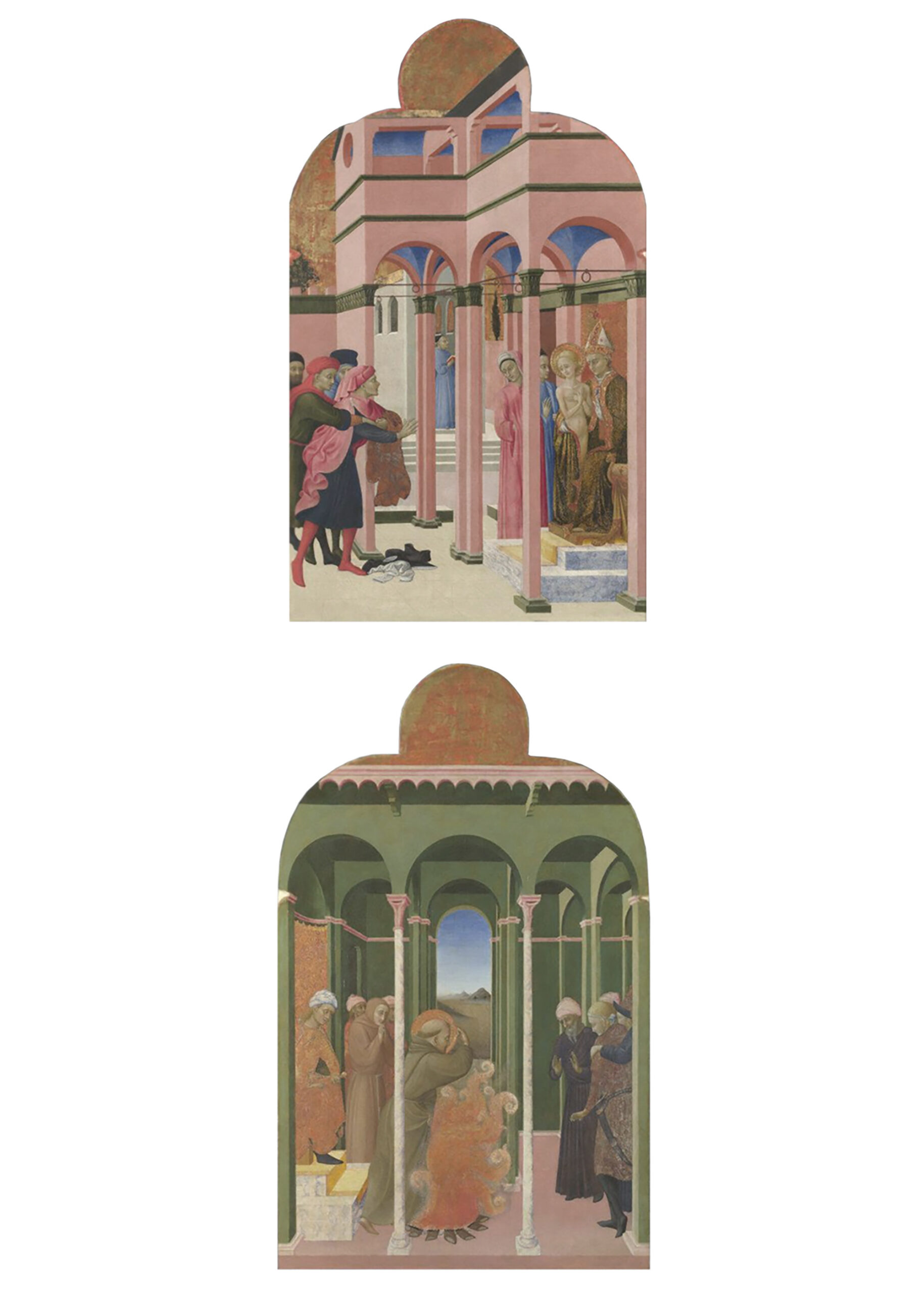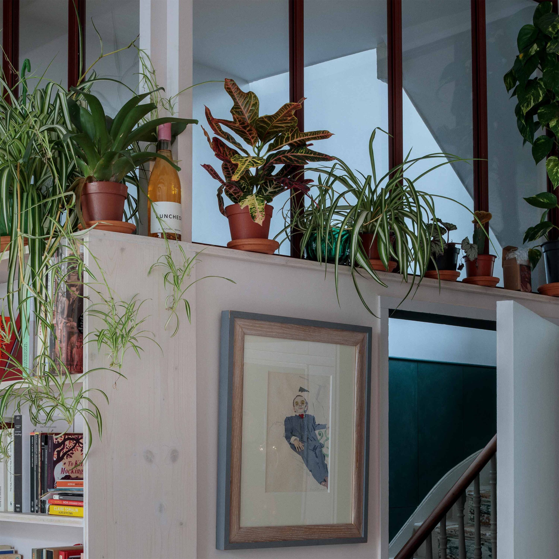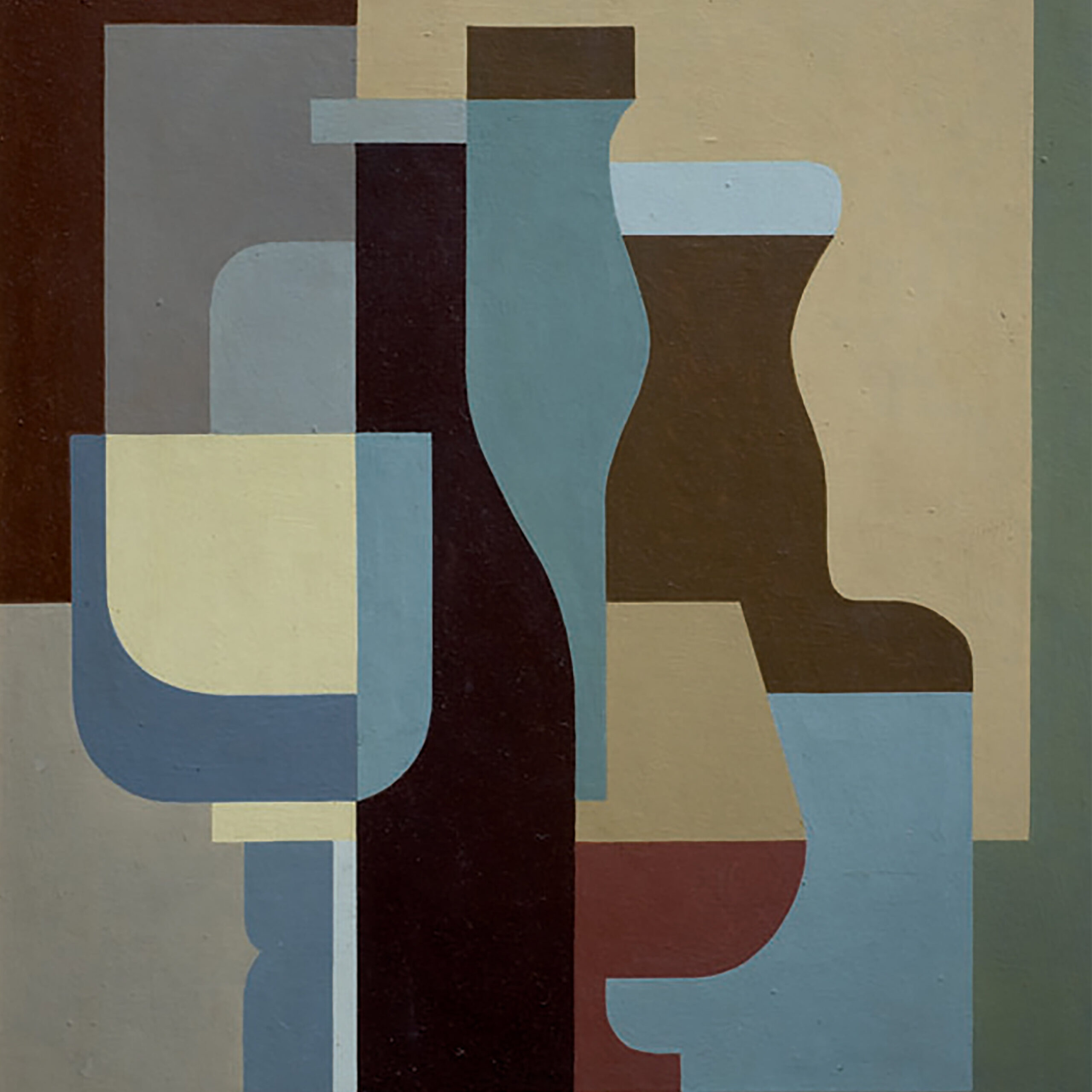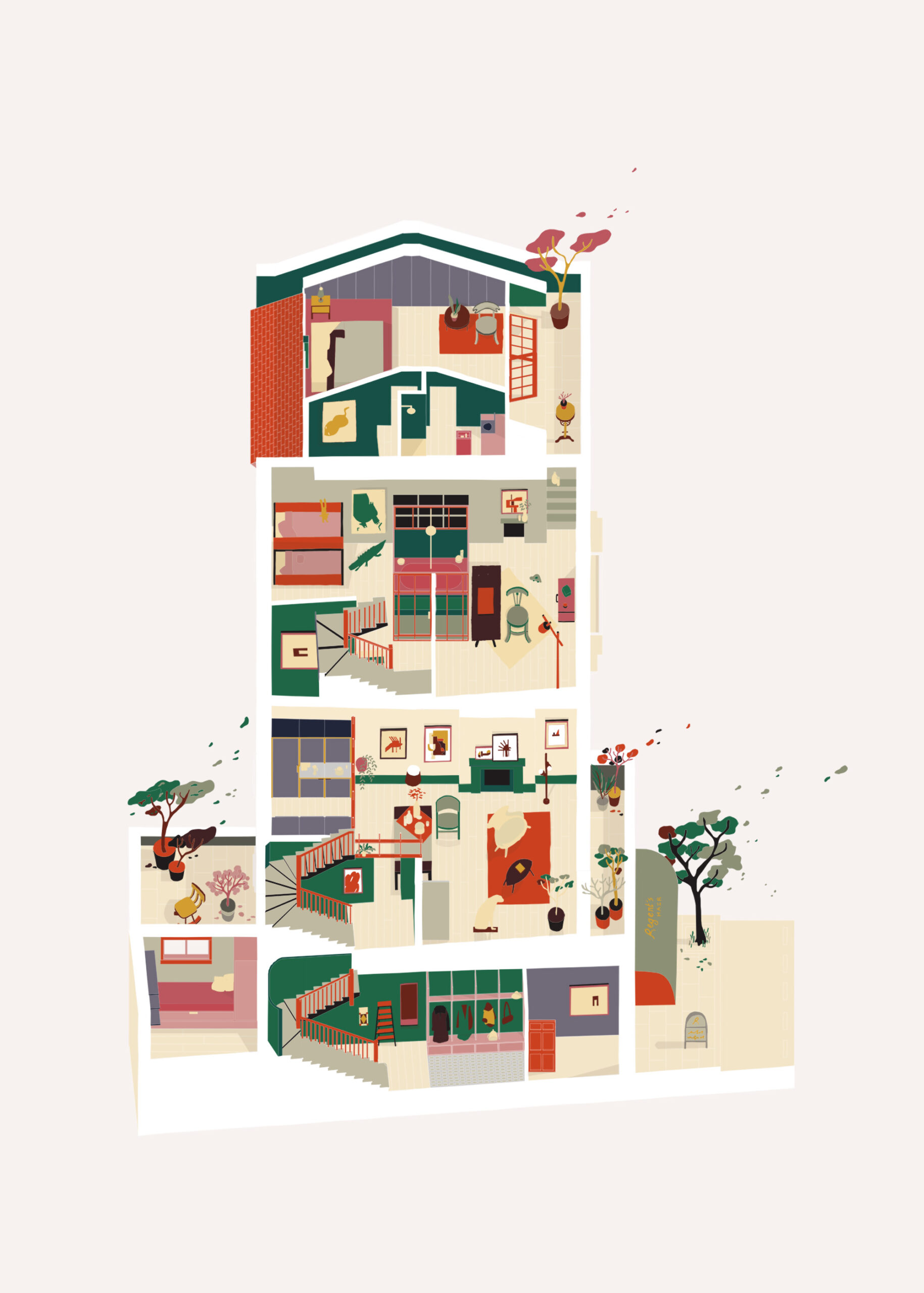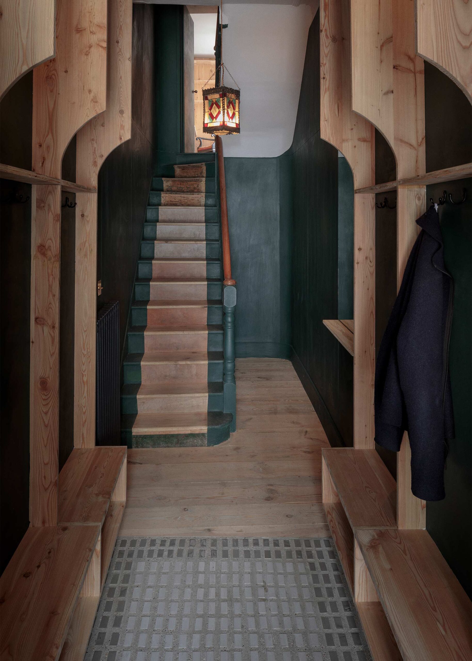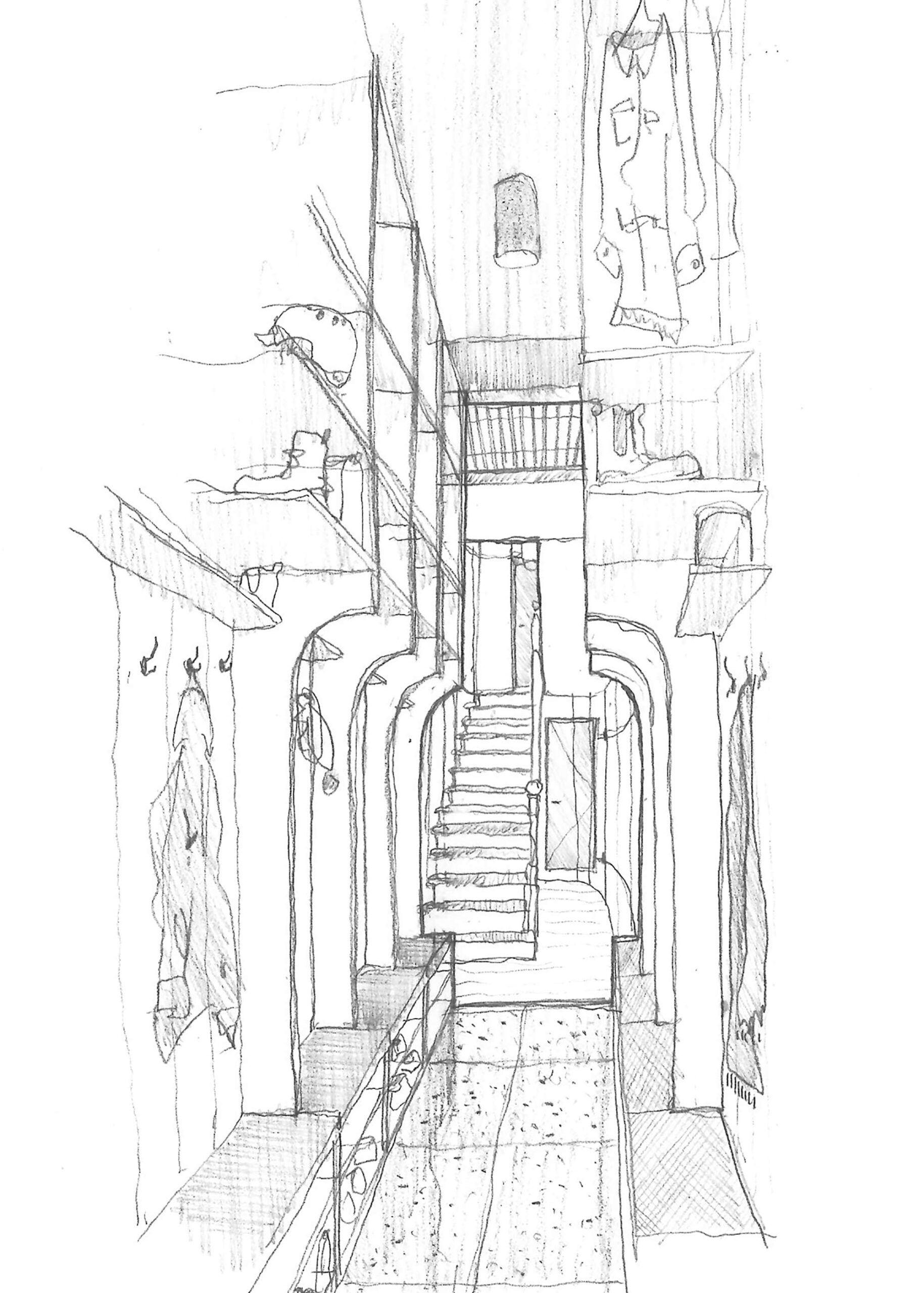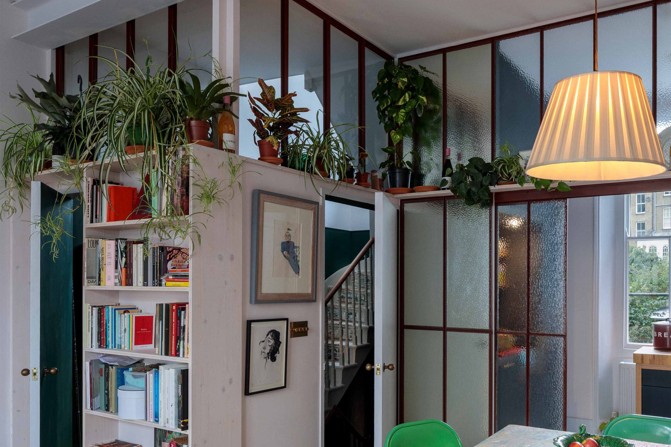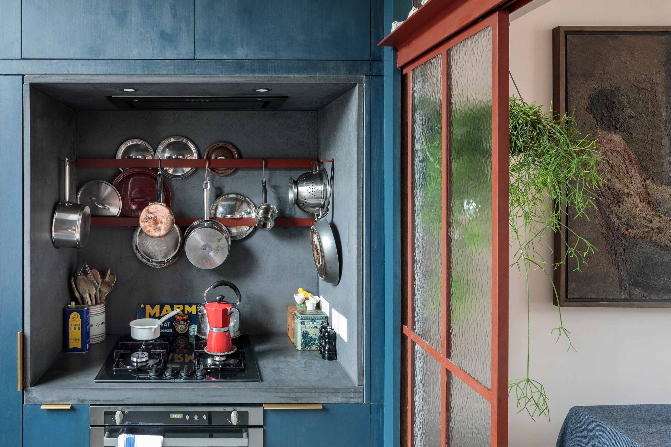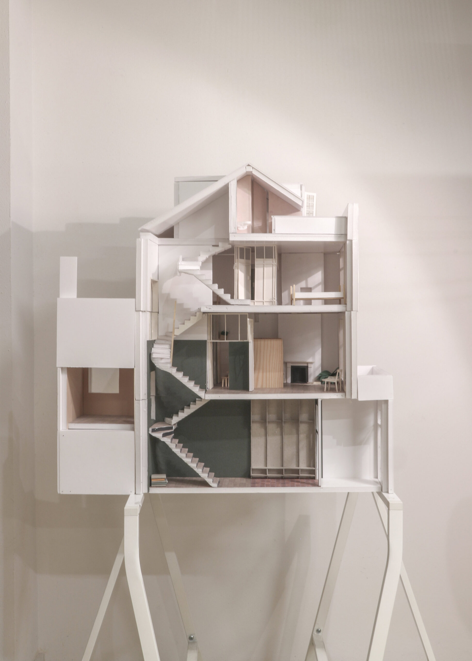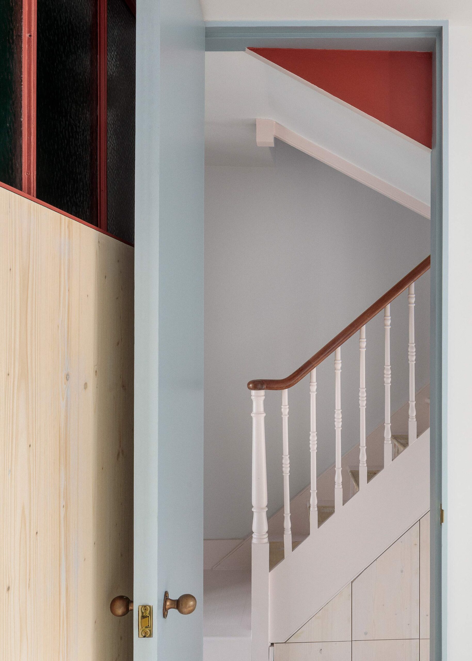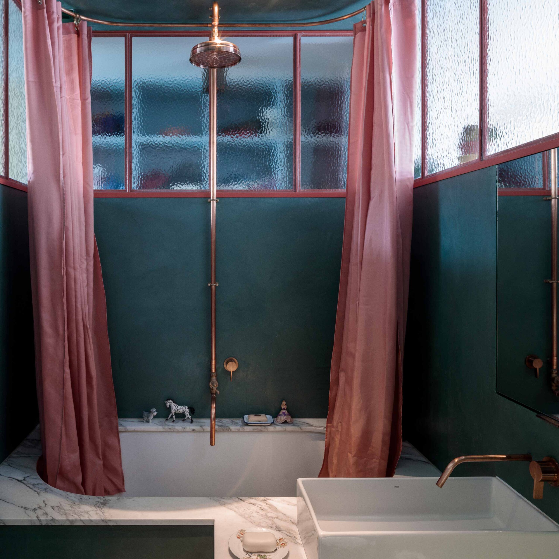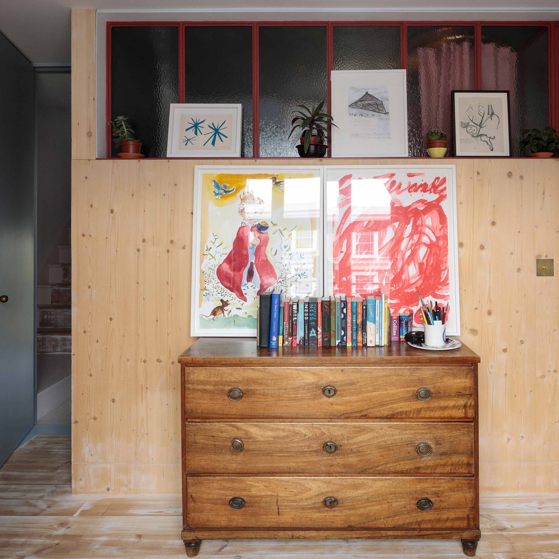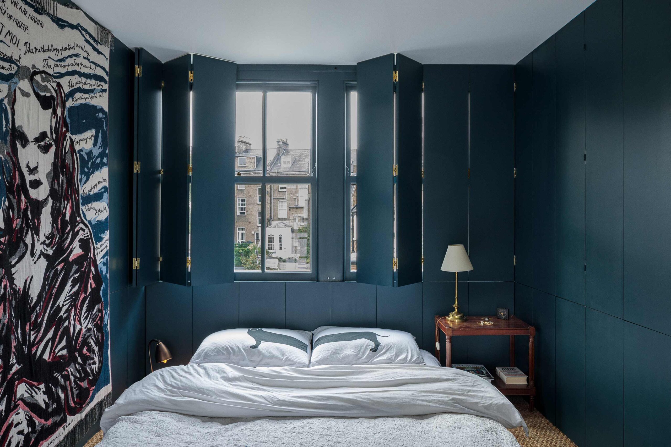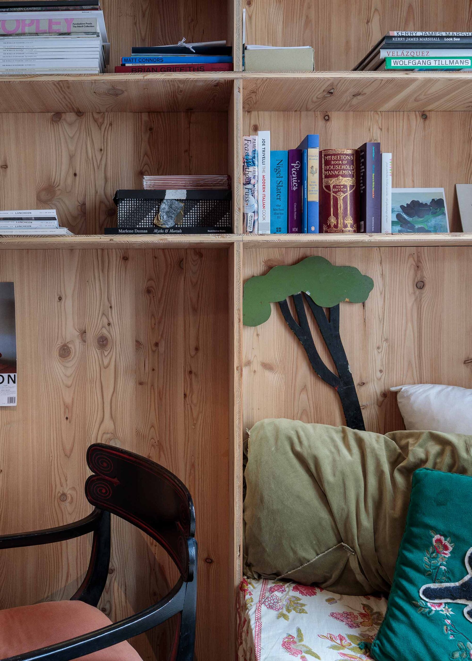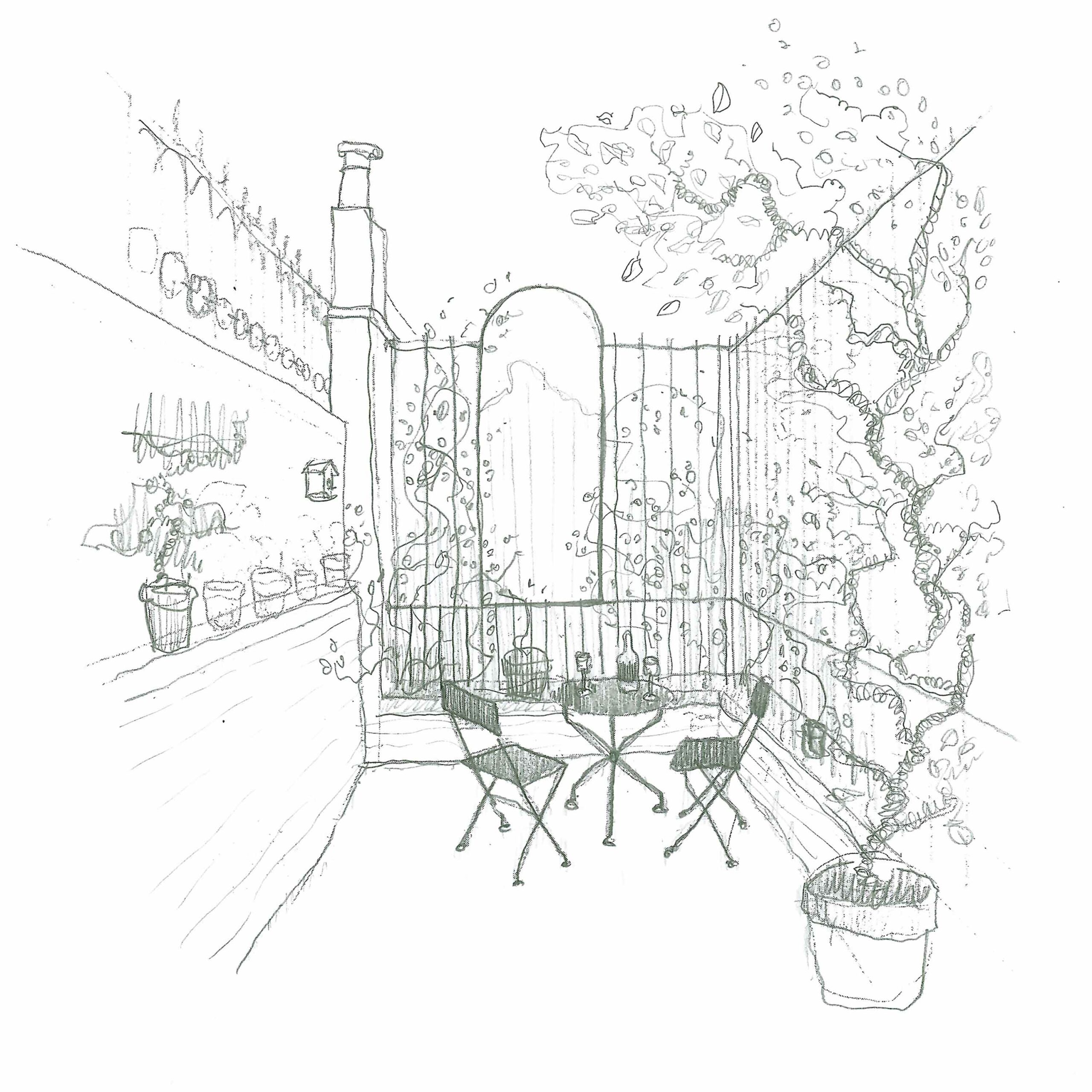Primrose Hill
A family townhouse near Regent’s Park has been reimagined as a sequence of interlinked, thematically defined rooms. There was an ambition from the outset to celebrate the individual functionality and footprint of each room through implementation of affiliate motifs and colours.
Dedicated to sustainable construction, Primrose Hill intervenes within its exterior shell, streamlining spatial organisation and interior material palette. The result is a naturally ventilated home that retains the idiosyncrasy of the original grand timber staircase and cornicing throughout the house. The beautifully aged original floorboards were largely kept and treated, with new interventions expressed in responsibly sourced hardwood.
The entrance hall is lined on either side with a series of timber arches that accentuate the tall, narrow proportions of the vestibule. Custom handmade floor tiles celebrate the point of arrival and departure. A serpentine streak of dark green paint that chases the stairway through the property is first seen in the hallway, referencing traditional Georgian panelling. It also serves to visually extend a journey from the verdant Regents Park, a stone’s throw away.
