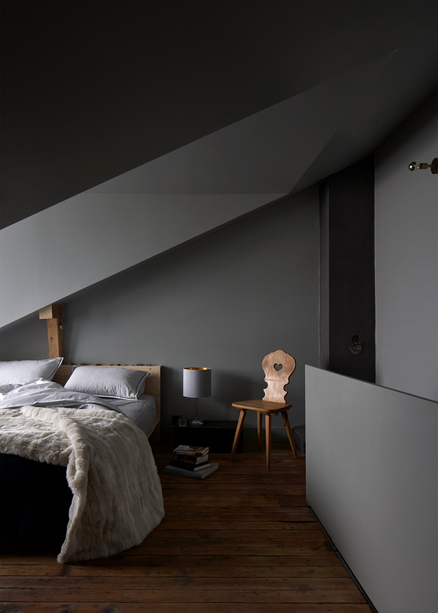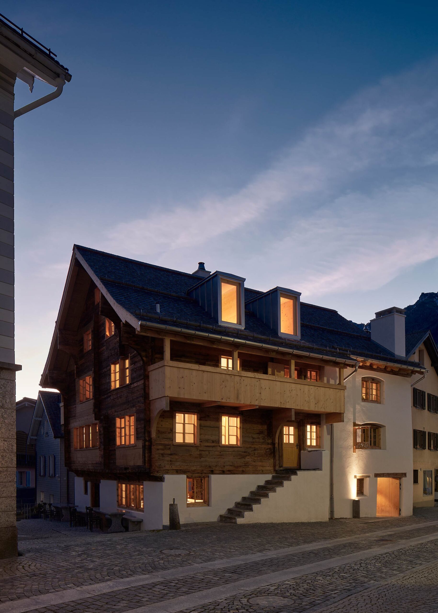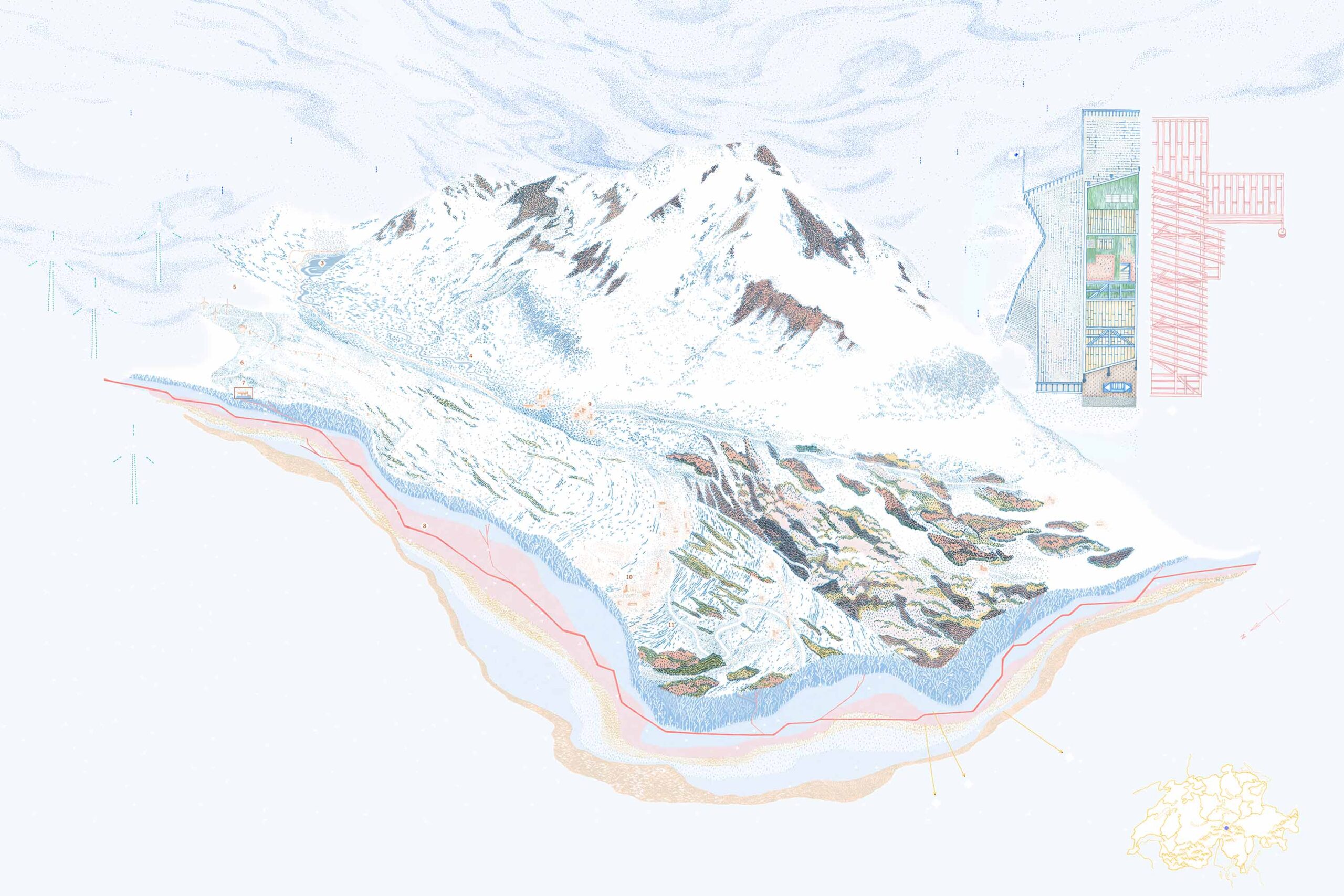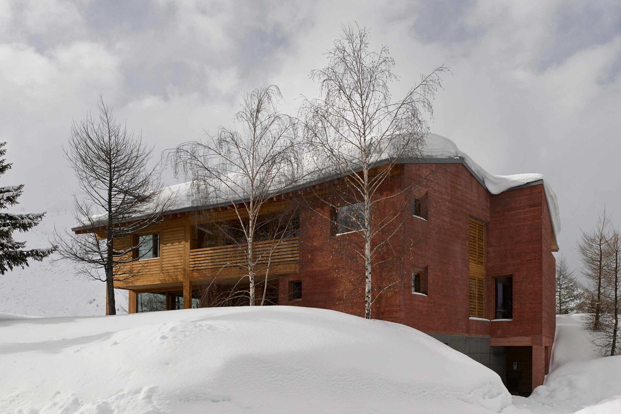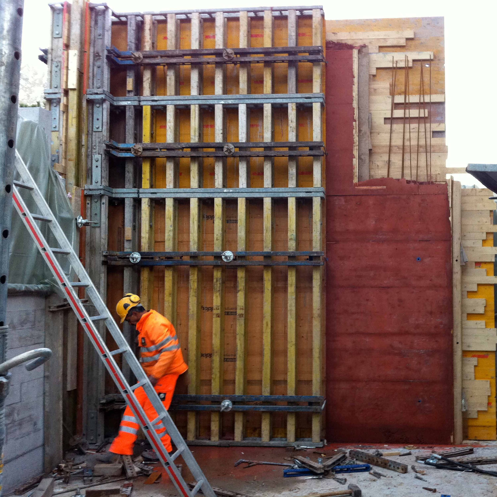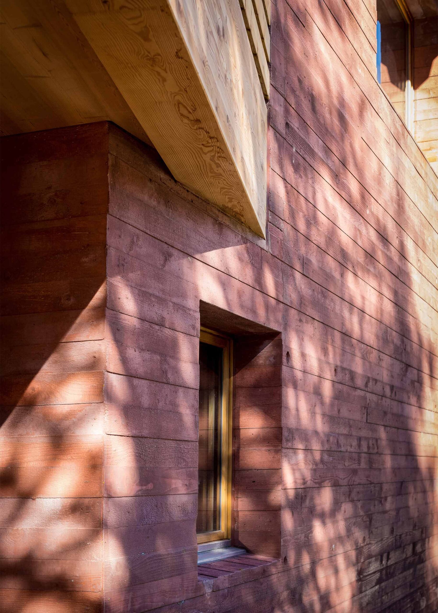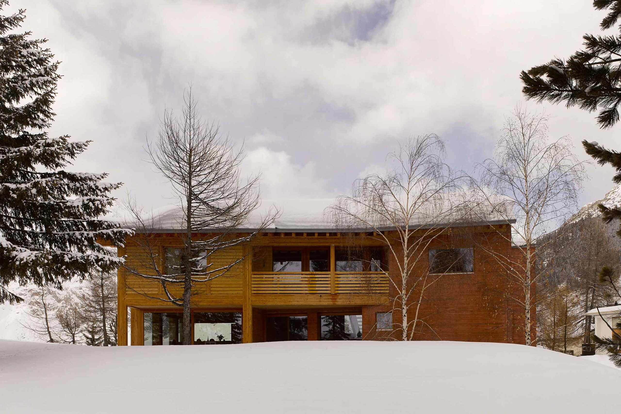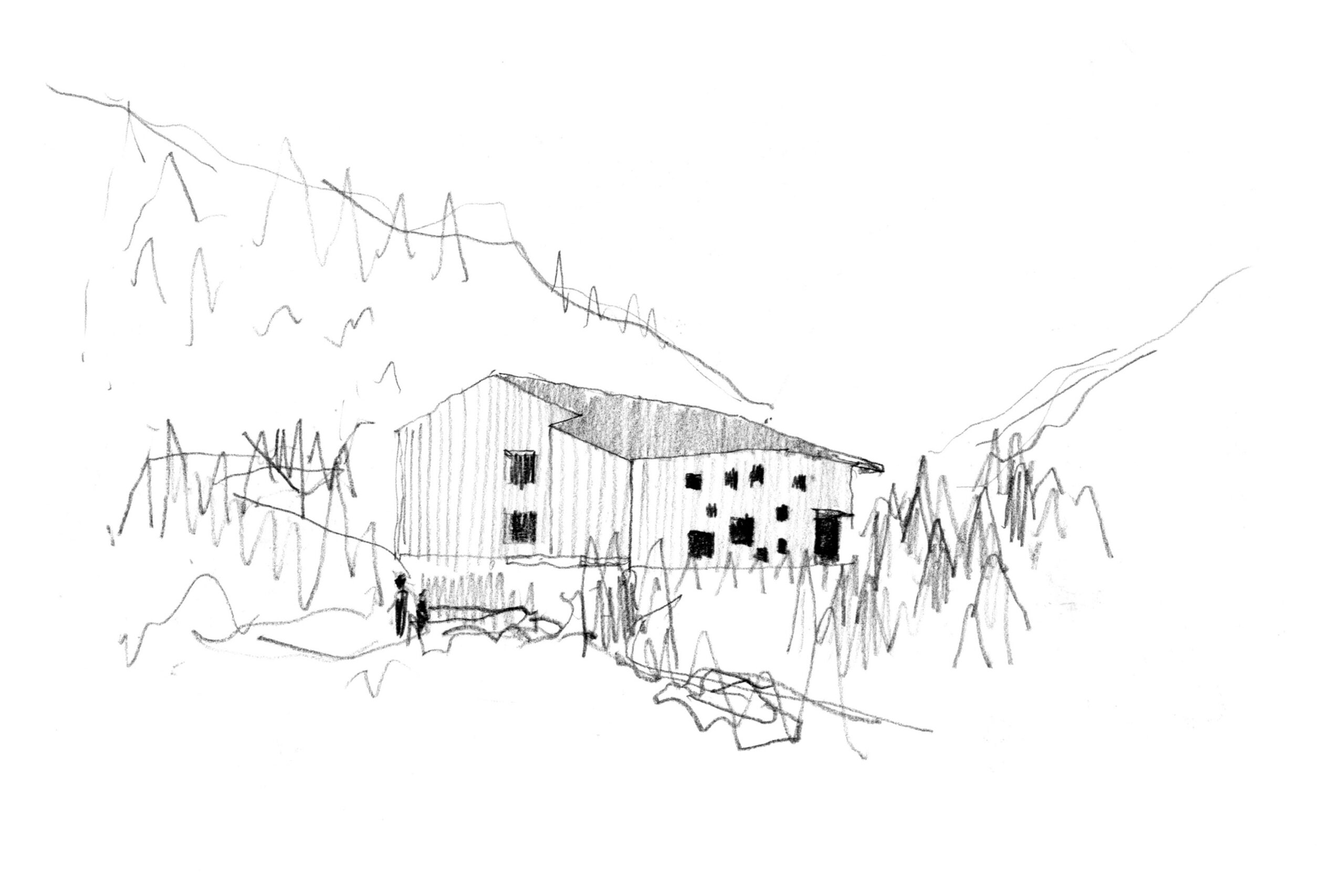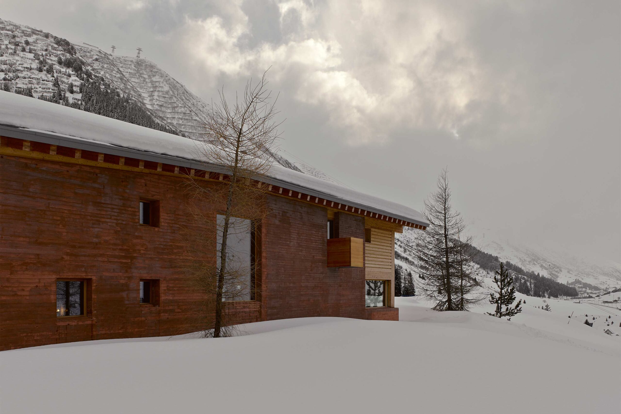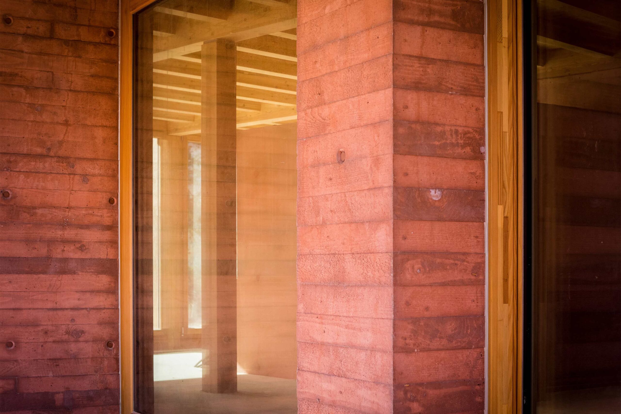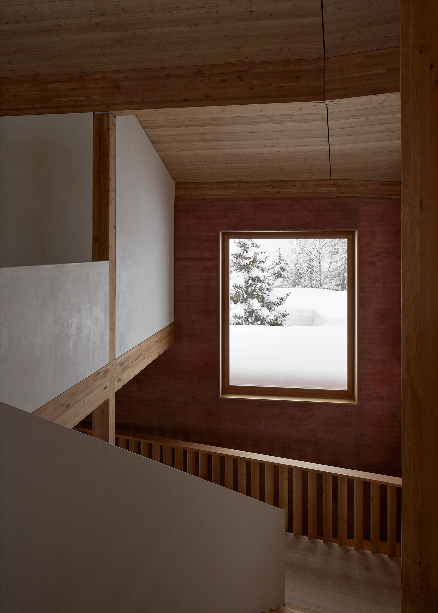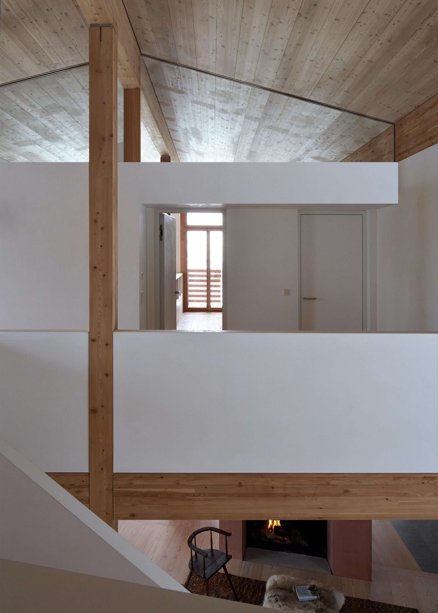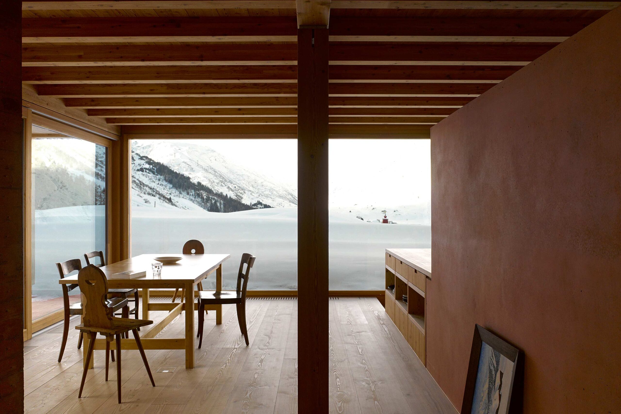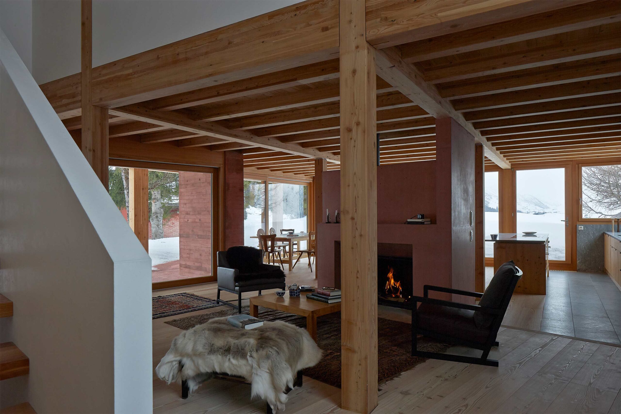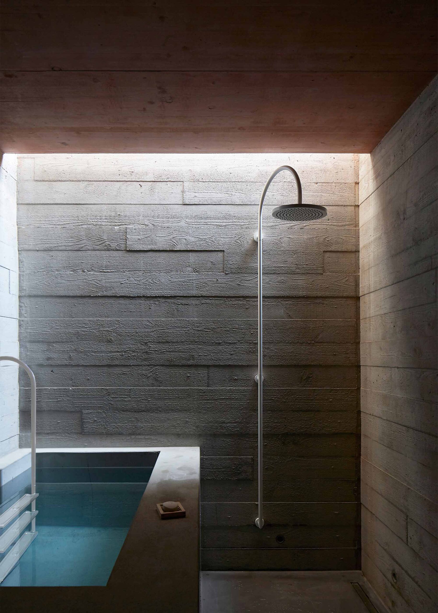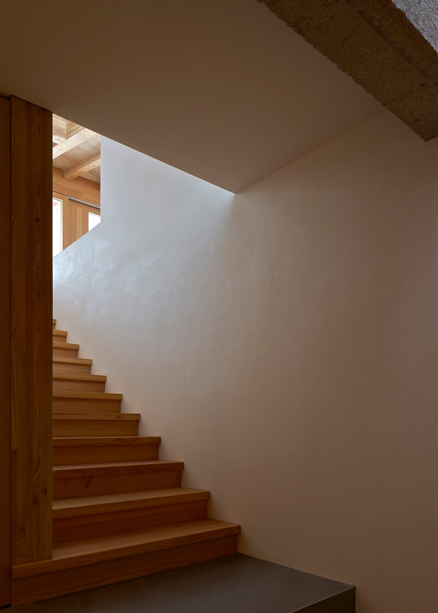Rothaus
Rothaus adopts its name from the pigmented shuttered concrete that announces the chalet within its snow blanketed context.
Located in the Swiss alpine village of Andermatt, the home rises from the footprint of a previous 20th century dwelling that was in a severe state of disrepair. The new build allowed more freedom in deciding how best to curate apertures and balconies to soak in the stunning adjacent Ursner valley.
Our design shifted the orientation of the new house to face directly along the valley’s axis. This dynamic alteration between the old foundations and new structure produces a striking angular space in the centre of the plan. Laminated larch works in tandem with the red concrete to articulate soft and protective upper storey bedrooms huddled around a climactic double-height stairwell.
We were pleased to work collaboratively with the Swiss architect Ruedi Kreienbühl in the realisation of Rothaus.
